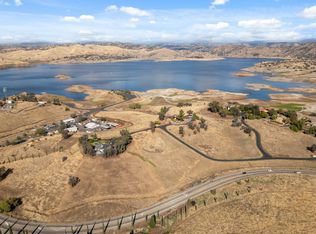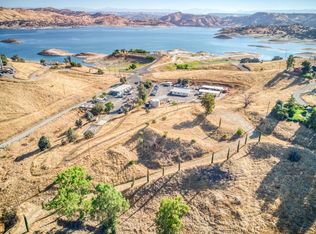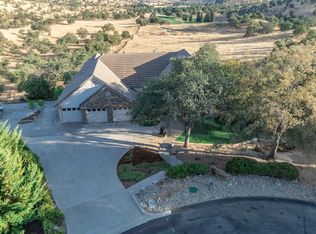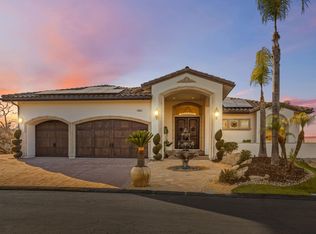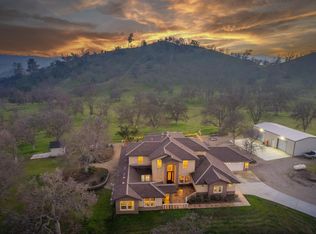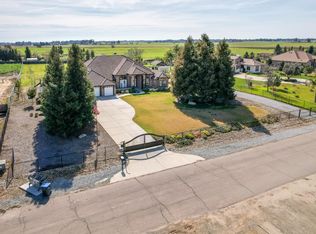Custom modern architecture overlooking Millerton Lake! Completely serene with views from every window and from outside at the pool and the spa. This remarkable home has an oversized main bedroom with a fireplace and outside access to the deck and pool. There's a 3- car garage and extensive landscaping all situated on a 2.47 acre lot in the gated community of Lakeview Estates. Lakeview Estates is comprised of 10 lakeview lots & 9 completed custom homes. This home features custom windows and doors that bring in the amazing surrounding views. (all movable windows manufactured by Pella). There is incredible storage throughout entire home, stunning shiplap ceilings, with an open kitchen featuring a spacious walk-in pantry. This home is built for entertaining indoors & outdoors. The great-room has a wet bar, fireplace, lakeview and view of the Sierra's. Incredible formal living & dining rooms, which features stunning windows and magnificent views. Outside approximately 2000 sq ft of outdoor decking that overlook the beautiful rose garden, 1/2 acre landscaped yard, Pebble Tec pool & above ground hot tub. Rare and wonderful Heartwood redwood paneling. We believe you will feel like you are on vacation everyday! This home has owned solar & truly exudes high quality construction in the mid-century style. Schedule your appointment today to view this amazing property. Vacant lot listing #638763 next door is also for sale. Buyers must be prequalified with Sheri Collins at Assured Mortgage. Please call Sheri for details. Escrow to be with Chicago Title, Pam Sebastian.
For sale
Price cut: $25K (2/19)
$1,275,000
4578 Millerton Rd, Friant, CA 93626
4beds
3baths
4,081sqft
Est.:
Residential, Single Family Residence
Built in 1980
2.47 Acres Lot
$1,214,700 Zestimate®
$312/sqft
$300/mo HOA
What's special
Pebble tec poolOpen kitchenExtensive landscapingAbove ground hot tubCustom modern architectureOverlooking millerton lakeOversized main bedroom
- 35 days |
- 3,140 |
- 119 |
Likely to sell faster than
Zillow last checked: 8 hours ago
Listing updated: 23 hours ago
Listed by:
Madeline Preheim DRE #01186160 559-287-6264,
Sierra Crest Properties,
Kristine A. De Luca DRE #01991398 559-999-8650,
Piccolo Real Estate Inc.
Source: Fresno MLS,MLS#: 642233Originating MLS: Fresno MLS
Tour with a local agent
Facts & features
Interior
Bedrooms & bathrooms
- Bedrooms: 4
- Bathrooms: 3
Primary bedroom
- Area: 0
- Dimensions: 0 x 0
Bedroom 1
- Area: 0
- Dimensions: 0 x 0
Bedroom 2
- Area: 0
- Dimensions: 0 x 0
Bedroom 3
- Area: 0
- Dimensions: 0 x 0
Bedroom 4
- Area: 0
- Dimensions: 0 x 0
Bathroom
- Features: Tub/Shower, Shower
Dining room
- Features: Formal
- Area: 0
- Dimensions: 0 x 0
Family room
- Area: 0
- Dimensions: 0 x 0
Kitchen
- Features: Eat-in Kitchen, Pantry
- Area: 0
- Dimensions: 0 x 0
Living room
- Area: 0
- Dimensions: 0 x 0
Basement
- Area: 0
Heating
- Has Heating (Unspecified Type)
Cooling
- 13+ SEER A/C, Central Air
Appliances
- Included: Built In Range/Oven, Dishwasher
- Laundry: Inside, Upper Level, Electric Dryer Hookup
Features
- Isolated Bedroom, Isolated Bathroom, Built-in Features, Bar, Great Room, Den/Study
- Flooring: Carpet, Tile, Other
- Windows: Double Pane Windows, Skylight(s)
- Number of fireplaces: 2
- Fireplace features: Masonry
Interior area
- Total structure area: 4,081
- Total interior livable area: 4,081 sqft
Property
Parking
- Total spaces: 3
- Parking features: Potential RV Parking, Open, Garage Door Opener
- Attached garage spaces: 3
- Has uncovered spaces: Yes
Accessibility
- Accessibility features: Accessible Doors
Features
- Levels: Two,Multi/Split
- Stories: 2
- Patio & porch: Deck, Other
- Has private pool: Yes
- Pool features: Private, In Ground
- Has spa: Yes
- Spa features: Above Ground
- Has view: Yes
- View description: Bluff View
Lot
- Size: 2.47 Acres
- Features: Foothill, Other, Sprinklers In Front, Sprinklers In Rear, Sprinklers Auto, Mature Landscape, Fruit/Nut Trees, Drip System
Details
- Parcel number: 30055015
- Zoning: Single Family Residential
Construction
Type & style
- Home type: SingleFamily
- Architectural style: Contemporary,Mid-Century Modern
- Property subtype: Residential, Single Family Residence
Materials
- Wood Siding
- Foundation: Concrete, Wood Sub Floor
- Roof: Composition
Condition
- Year built: 1980
Utilities & green energy
- Sewer: Septic Tank
- Water: Shared Well, Private
- Utilities for property: Public Utilities, Propane
Green energy
- Energy generation: Solar
Community & HOA
HOA
- Has HOA: Yes
- Amenities included: Maintenance Grounds, Gated, Other/None
- HOA fee: $300 monthly
Location
- Region: Friant
Financial & listing details
- Price per square foot: $312/sqft
- Tax assessed value: $1,173,000
- Annual tax amount: $13,787
- Date on market: 1/22/2026
- Cumulative days on market: 36 days
- Listing agreement: Exclusive Right To Sell
- Listing terms: Government,Conventional,Cash
- Total actual rent: 0
Estimated market value
$1,214,700
$1.15M - $1.28M
$4,302/mo
Price history
Price history
| Date | Event | Price |
|---|---|---|
| 2/19/2026 | Price change | $1,275,000-1.9%$312/sqft |
Source: Fresno MLS #642233 Report a problem | ||
| 1/22/2026 | Listed for sale | $1,300,000+13%$319/sqft |
Source: Fresno MLS #642233 Report a problem | ||
| 5/1/2024 | Sold | $1,150,000-8%$282/sqft |
Source: Fresno MLS #610264 Report a problem | ||
| 4/2/2024 | Pending sale | $1,250,000$306/sqft |
Source: Fresno MLS #610264 Report a problem | ||
| 4/2/2024 | Listed for sale | $1,250,000$306/sqft |
Source: Fresno MLS #610264 Report a problem | ||
| 3/15/2024 | Listing removed | -- |
Source: Fresno MLS #603813 Report a problem | ||
| 3/7/2024 | Price change | $1,250,000-3.8%$306/sqft |
Source: Fresno MLS #603813 Report a problem | ||
| 1/15/2024 | Price change | $1,300,000-10.3%$319/sqft |
Source: Fresno MLS #603813 Report a problem | ||
| 10/23/2023 | Listed for sale | $1,450,000$355/sqft |
Source: Fresno MLS #603813 Report a problem | ||
Public tax history
Public tax history
| Year | Property taxes | Tax assessment |
|---|---|---|
| 2025 | $13,787 +130% | $1,173,000 +127% |
| 2024 | $5,993 +2% | $516,772 +2% |
| 2023 | $5,877 +1.4% | $506,640 +2% |
| 2022 | $5,797 +2.9% | $496,707 +2% |
| 2021 | $5,632 +0.4% | $486,969 +1% |
| 2020 | $5,609 +2% | $481,977 +2% |
| 2019 | $5,498 +2.3% | $472,527 +2% |
| 2018 | $5,376 +1.8% | $463,263 +2% |
| 2017 | $5,282 +3.6% | $454,180 +2% |
| 2016 | $5,101 +1.6% | $445,275 +1.5% |
| 2015 | $5,021 +1.9% | $438,588 +2% |
| 2014 | $4,926 | $429,998 +0.5% |
| 2013 | -- | $428,056 +2% |
| 2012 | -- | $419,663 +2% |
| 2011 | -- | $411,435 +0.8% |
| 2010 | -- | $408,361 -0.2% |
| 2009 | -- | $409,332 +2% |
| 2008 | -- | $401,307 +2% |
| 2007 | -- | $393,439 +2% |
| 2006 | -- | $385,726 +2% |
| 2005 | -- | $378,164 +2% |
| 2004 | -- | $370,750 +3.9% |
| 2002 | -- | $356,821 +2% |
| 2001 | $4,105 | $349,826 |
Find assessor info on the county website
BuyAbility℠ payment
Est. payment
$7,750/mo
Principal & interest
$6164
Property taxes
$1286
HOA Fees
$300
Climate risks
Neighborhood: 93626
Getting around
1 / 100
Car-DependentNearby schools
GreatSchools rating
- 10/10Liberty Elementary SchoolGrades: K-6Distance: 8.8 mi
- 8/10Kastner Intermediate SchoolGrades: 7-8Distance: 10.7 mi
- 9/10Clovis West High SchoolGrades: 9-12Distance: 9.8 mi
Schools provided by the listing agent
- Elementary: Liberty
- Middle: Kastner
- High: Clovis West
Source: Fresno MLS. This data may not be complete. We recommend contacting the local school district to confirm school assignments for this home.
