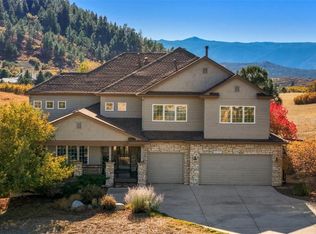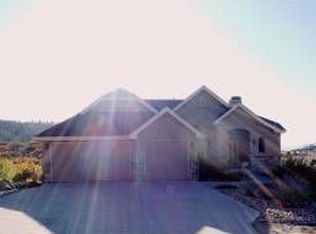Huge windows draw you in & welcome friends to relax & stay. 2695 sq ft on the main level features an open floorplan perfect for indoor and outdoor entertaining or for multifamily living. The three sided fireplace unites the living room, dining room, family room & kitchen. The kitchen is well appointed, complete with refinished hardwood floors, all stainless steel appliances, 42" maple cabinets, granite countertops plus a pantry. Main floor master bedroom is a true retreat; beautifully appointed with sitting area, sumptuous on-suite with jetted tub, two sinks, shower & cedar lined closet. Rare 2nd master on the main floor is perfect for small children or elderly family members. Two additional bedrooms in the walkout with attached baths, enormous flex space, plenty of storage. Possible 5th bedroom. Lots of updates including new luxury carpet, AC unit and split rail fence. Sellers will install hardwood floors in photos for right offer. Oversized garage is perfect for workshop.
This property is off market, which means it's not currently listed for sale or rent on Zillow. This may be different from what's available on other websites or public sources.

