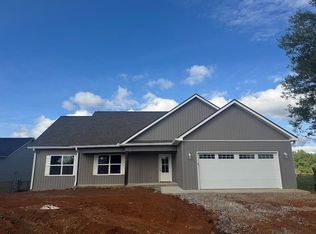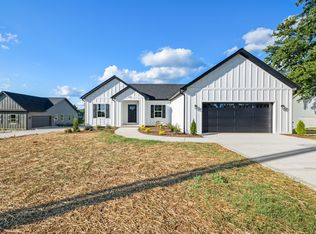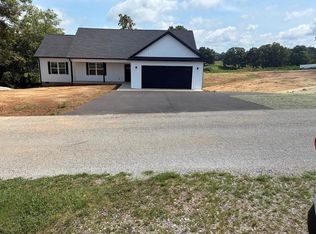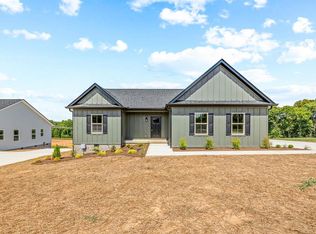Sold for $415,000 on 02/05/25
$415,000
4577 Window Cliff Rd, Baxter, TN 38544
4beds
3,080sqft
Site Built w/Acreage
Built in 2024
0.52 Acres Lot
$423,600 Zestimate®
$135/sqft
$2,760 Estimated rent
Home value
$423,600
$352,000 - $513,000
$2,760/mo
Zestimate® history
Loading...
Owner options
Explore your selling options
What's special
This is no average new construction. You are offered an affordable and perfect layout for 2 living quarters close to town and near Center Hill Lake. Your main level offers open concept living with vaulted ceilings, a white kitchen + quartz countertops throughout, black+gold accents and fixtures, as well as a large double front door with all the natural lighting. You also have a split floor plan with the primary suite offering custom closetry, dbl vanities, a walk in shower, and close to your laundry area, as well as your true 2 car garage. Off the kitchen is your large covered back deck ready to enjoy any season. The bsmt offers your 4th bedroom, full bathroom, another bonus room, and another spacious living area with a kitchenette. There is a 3rd full garage perfect for a gym, storage, or yard equiptment etc. There is also another back patio to enjoy. Move in ready and just minutes to town, 1hr to Nashville, and 1.5 hrs to Knoxville.
Zillow last checked: 8 hours ago
Listing updated: March 20, 2025 at 08:23pm
Listed by:
Heather Skender-Newton,
Skender-Newton Realty,
Katy Farley,
Skender-Newton Realty
Bought with:
Kimberly Sparkman, 377896
The Real Estate Collective
Source: UCMLS,MLS#: 233723
Facts & features
Interior
Bedrooms & bathrooms
- Bedrooms: 4
- Bathrooms: 3
- Full bathrooms: 3
- Main level bedrooms: 3
Primary bedroom
- Level: Main
Bedroom 2
- Level: Main
Bedroom 3
- Level: Main
Bedroom 4
- Level: Lower
Dining room
- Level: Main
Kitchen
- Level: Main
Living room
- Level: Main
Heating
- Electric, Central
Cooling
- Central Air
Appliances
- Included: Dishwasher, Electric Water Heater
- Laundry: Main Level
Features
- New Floor Covering, New Paint, Ceiling Fan(s), Walk-In Closet(s)
- Windows: Double Pane Windows
- Basement: Full,Walk-Out Access
- Has fireplace: No
- Fireplace features: None
Interior area
- Total structure area: 3,080
- Total interior livable area: 3,080 sqft
Property
Parking
- Total spaces: 3
- Parking features: Concrete, Attached, Basement, Main Level
- Has attached garage: Yes
- Covered spaces: 3
- Has uncovered spaces: Yes
Features
- Levels: One
- Patio & porch: Porch, Covered, Deck
- Has view: Yes
Lot
- Size: 0.52 Acres
- Features: Cleared, Views
Details
- Parcel number: 111B A 013.00
Construction
Type & style
- Home type: SingleFamily
- Property subtype: Site Built w/Acreage
Materials
- Vinyl Siding, Frame
- Roof: Composition
Condition
- Year built: 2024
Utilities & green energy
- Electric: Circuit Breakers
- Sewer: Septic Tank
- Water: Utility District
- Utilities for property: Natural Gas Not Available
Community & neighborhood
Security
- Security features: Smoke Detector(s)
Location
- Region: Baxter
- Subdivision: Cane Creek Farm
Other
Other facts
- Road surface type: Paved
Price history
| Date | Event | Price |
|---|---|---|
| 2/5/2025 | Sold | $415,000$135/sqft |
Source: | ||
| 1/13/2025 | Pending sale | $415,000$135/sqft |
Source: | ||
| 1/2/2025 | Contingent | $415,000$135/sqft |
Source: | ||
| 1/2/2025 | Pending sale | $415,000$135/sqft |
Source: | ||
| 12/23/2024 | Listed for sale | $415,000-2.4%$135/sqft |
Source: | ||
Public tax history
| Year | Property taxes | Tax assessment |
|---|---|---|
| 2024 | $1,045 +293% | $39,300 +293% |
| 2023 | $266 | $10,000 |
Find assessor info on the county website
Neighborhood: 38544
Nearby schools
GreatSchools rating
- 6/10Baxter Elementary SchoolGrades: 2-4Distance: 5.4 mi
- 5/10Upperman Middle SchoolGrades: 5-8Distance: 6.5 mi
- 5/10Upperman High SchoolGrades: 9-12Distance: 6.5 mi

Get pre-qualified for a loan
At Zillow Home Loans, we can pre-qualify you in as little as 5 minutes with no impact to your credit score.An equal housing lender. NMLS #10287.
Sell for more on Zillow
Get a free Zillow Showcase℠ listing and you could sell for .
$423,600
2% more+ $8,472
With Zillow Showcase(estimated)
$432,072


