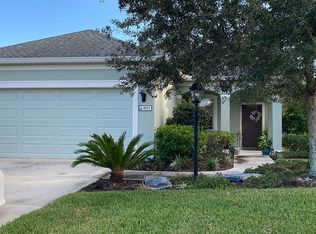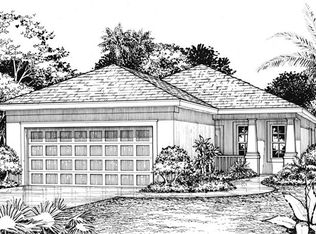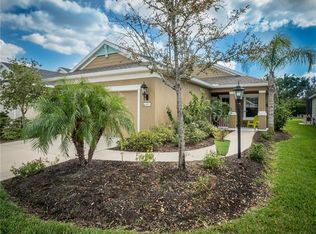Come see this beautiful 1495 sqft. home. This gorgeous and nearly perfect home will stun you with its modern and dazzling interior finishes. When you first walk in you will notice the open floor plan with features like the crown molded ceilings to the beautiful tile floors. Enjoy beautiful Florida evenings on the comfortable screened in patio looking out onto your spacious, fenced in backyard. You do not want to wait to see this home as it is expected to sell quick! Make an appointment today and come fall in love with your forever home.
This property is off market, which means it's not currently listed for sale or rent on Zillow. This may be different from what's available on other websites or public sources.


