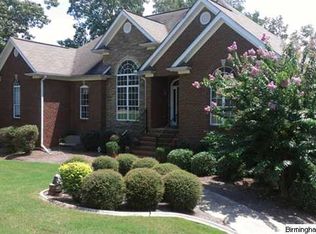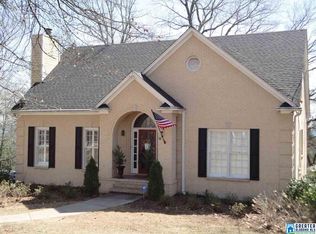** Zoned Helena Schools** Nestled on a beautifully landscaped lot, this three bedroom, three-and-a-half bath home offers a spectacular open floor plan featuring gleaming hardwood/porcelain tile flooring, large family room with arched doorways & woodburning fireplace, formal dining room with wainscoting, gourmet kitchen with stainless steel appliances & granite countertops, king-size master bedroom with walk-in closet, and luxurious master bath with garden tub. Two large bedrooms & full bath upstairs. Tons of attic storage. Lower level teenager suite and two-car garage. Large fenced backyard with lots of mature trees. Private back deck...and much, much more! AMAZING HOME...Owner has given great care to details.
This property is off market, which means it's not currently listed for sale or rent on Zillow. This may be different from what's available on other websites or public sources.

