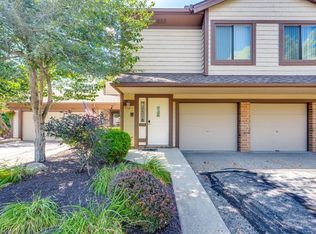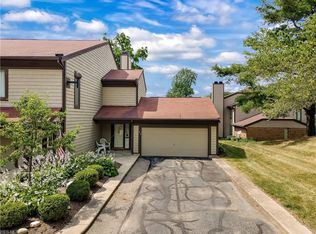Sold for $228,000
$228,000
4577 Morgate Cir NW, Canton, OH 44708
3beds
1,616sqft
Condominium
Built in 1982
-- sqft lot
$230,700 Zestimate®
$141/sqft
$1,606 Estimated rent
Home value
$230,700
$198,000 - $270,000
$1,606/mo
Zestimate® history
Loading...
Owner options
Explore your selling options
What's special
Like new ! This sharp ranch style condo provides spacious single floor living space, no steps. It is conveniently located in Jackson Twp. at the desireable London Square Villages. The end unit has been well maintained and freshly updated from top to bottom. You'll enter from the attached two car garage to a foyer that leads to the open floor plan of the dining area. The beautiful custom cherry cabinets with shelves will greet you. There is a large great room with brick fireplace that includes a sliding door leading the the enclosed climate controlled sunroom where you'll enjoy a peaceful view of the grounds with no rear neighbors. A spacious eat in kitchen with newer appliances includes an opened wall for view of the great room.There is a laundry closet in the hall for your convenience. Then, find 3 bedrooms, one is being used as an office. The niced size 2nd BR has plenty of closet space. Now, enter your large primary bedroom that provides a relaxing view. Included is a bathroom en-suite and a large walk in closet with built -in shelving. There is plenty of storage space provided in the separate storage room in the garage.
The HOA features an ingrond Pool and a beautiful clubhouse with kitchen to reserve for your outdoor enjoyment activities. The Association covers your water, sewer, trash, hot water tank and lovely landscaping. Don't miss this one! Call today
Zillow last checked: 9 hours ago
Listing updated: January 06, 2025 at 11:31am
Listing Provided by:
Mark Bartuseck mbartuseck@remax.net330-936-2402,
RE/MAX Crossroads Properties
Bought with:
Mark Bartuseck, 2005008475
RE/MAX Crossroads Properties
Source: MLS Now,MLS#: 5083553 Originating MLS: Stark Trumbull Area REALTORS
Originating MLS: Stark Trumbull Area REALTORS
Facts & features
Interior
Bedrooms & bathrooms
- Bedrooms: 3
- Bathrooms: 2
- Full bathrooms: 2
- Main level bathrooms: 2
- Main level bedrooms: 3
Primary bedroom
- Level: First
- Dimensions: 17.00 x 13.00
Bedroom
- Level: First
- Dimensions: 12.00 x 12.00
Bedroom
- Level: First
- Dimensions: 13.00 x 11.00
Primary bathroom
- Level: First
Bathroom
- Level: First
Dining room
- Level: First
- Dimensions: 16.00 x 12.00
Eat in kitchen
- Level: First
- Dimensions: 20.00 x 10.00
Great room
- Features: Fireplace
- Level: First
- Dimensions: 19.00 x 14.00
Sunroom
- Level: First
- Dimensions: 14.00 x 10.00
Heating
- Forced Air, Gas
Cooling
- Central Air
Appliances
- Included: Dishwasher, Microwave, Range, Refrigerator
- Laundry: In Unit
Features
- Bookcases, Ceiling Fan(s), Entrance Foyer, Granite Counters
- Has basement: No
- Number of fireplaces: 1
- Fireplace features: Gas Log, Great Room
Interior area
- Total structure area: 1,616
- Total interior livable area: 1,616 sqft
- Finished area above ground: 1,616
Property
Parking
- Total spaces: 2
- Parking features: Attached, Driveway, Electricity, Garage, Garage Door Opener, Paved, Water Available
- Attached garage spaces: 2
Features
- Levels: One
- Stories: 1
- Patio & porch: Enclosed, Patio, Porch
- Has private pool: Yes
- Pool features: Association, In Ground, Outdoor Pool, Community
- Has view: Yes
- View description: Park/Greenbelt, Trees/Woods, Water
- Has water view: Yes
- Water view: Water
Lot
- Features: Corner Lot, Dead End
Details
- Additional structures: See Remarks
- Parcel number: 01701023
Construction
Type & style
- Home type: Condo
- Architectural style: Ranch
- Property subtype: Condominium
- Attached to another structure: Yes
Materials
- Cedar, Wood Siding
- Foundation: Slab
- Roof: Asphalt,Fiberglass
Condition
- Year built: 1982
Utilities & green energy
- Sewer: Public Sewer
- Water: Public
Community & neighborhood
Community
- Community features: Common Grounds/Area, Clubhouse, Park, Pool
Location
- Region: Canton
- Subdivision: London Square Village Condo
HOA & financial
HOA
- Has HOA: Yes
- HOA fee: $567 monthly
- Services included: Association Management, Insurance, Maintenance Grounds, Maintenance Structure, Parking, Recreation Facilities, Reserve Fund, Sewer, Snow Removal, Trash, Water
- Association name: London Square Village
Price history
| Date | Event | Price |
|---|---|---|
| 12/31/2024 | Sold | $228,000$141/sqft |
Source: | ||
| 11/12/2024 | Pending sale | $228,000$141/sqft |
Source: | ||
| 11/9/2024 | Listed for sale | $228,000+52%$141/sqft |
Source: | ||
| 7/6/2021 | Sold | $150,000+7.2%$93/sqft |
Source: | ||
| 6/21/2021 | Pending sale | $139,900$87/sqft |
Source: | ||
Public tax history
| Year | Property taxes | Tax assessment |
|---|---|---|
| 2024 | $2,058 -5.2% | $51,810 +11.9% |
| 2023 | $2,171 +0.3% | $46,310 |
| 2022 | $2,165 +22.7% | $46,310 |
Find assessor info on the county website
Neighborhood: 44708
Nearby schools
GreatSchools rating
- 6/10Avondale Elementary SchoolGrades: K-4Distance: 0.5 mi
- 8/10Glenwood Middle SchoolGrades: 5-7Distance: 2.7 mi
- 5/10GlenOak High SchoolGrades: 7-12Distance: 4.9 mi
Schools provided by the listing agent
- District: Plain LSD - 7615
Source: MLS Now. This data may not be complete. We recommend contacting the local school district to confirm school assignments for this home.
Get a cash offer in 3 minutes
Find out how much your home could sell for in as little as 3 minutes with a no-obligation cash offer.
Estimated market value$230,700
Get a cash offer in 3 minutes
Find out how much your home could sell for in as little as 3 minutes with a no-obligation cash offer.
Estimated market value
$230,700

