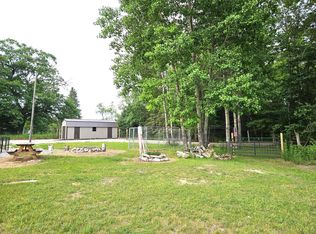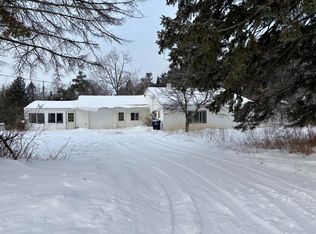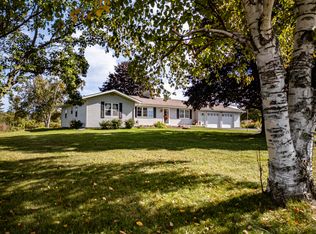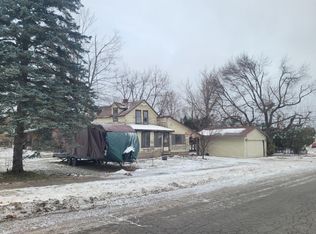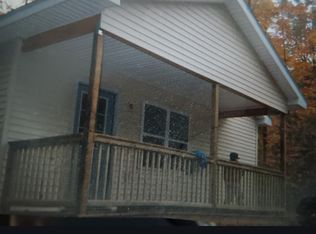This home sits on a beautiful 4.82 acres with woods at the back and fruit trees up front. Of the three bedrooms, one has a sliding door out to a deck. The wood ceilings through out have the beams exposed, a unique feature. It has an open concept with the kitchen and dining area flowing into the large living room for a great room feel. The large windows in the Livingroom face the southwest, which gives plenty of sunshine throughout the day.
Contingent
$150,000
4577 Dangler Rd, Onaway, MI 49765
3beds
1,500sqft
Est.:
Single Family Residence
Built in ----
5 Acres Lot
$201,600 Zestimate®
$100/sqft
$-- HOA
What's special
- 351 days |
- 32 |
- 1 |
Zillow last checked: 8 hours ago
Listing updated: 8 hours ago
Listed by:
Trisha Taylor 616-340-7853,
State Wide Real Estate of Onaway 989-733-6522
Source: WWMLS,MLS#: 201833395
Facts & features
Interior
Bedrooms & bathrooms
- Bedrooms: 3
- Bathrooms: 1
- Full bathrooms: 1
Heating
- Forced Air, Natural Gas
Appliances
- Included: Water Softener, Range/Oven, Refrigerator, Microwave
- Laundry: Main Level
Interior area
- Total structure area: 1,500
- Total interior livable area: 1,500 sqft
- Finished area above ground: 1,500
Property
Parking
- Parking features: Garage
- Has garage: Yes
Features
- Frontage type: None
Lot
- Size: 5 Acres
- Dimensions: 300 x 700
Details
- Parcel number: 18202730000200
- Zoning: 401
- Special conditions: Listing Status; Active w/ Contingencies
Construction
Type & style
- Home type: SingleFamily
- Architectural style: Ranch
- Property subtype: Single Family Residence
Materials
- Foundation: Crawl
Utilities & green energy
- Sewer: Septic Tank
Community & HOA
Community
- Subdivision: T35N, R1E
Location
- Region: Onaway
Financial & listing details
- Price per square foot: $100/sqft
- Tax assessed value: $166,200
- Annual tax amount: $997
- Date on market: 2/17/2025
- Listing terms: Cash,Conventional Mortgage
- Ownership: Owner
- Road surface type: Gravel, Maintained
Estimated market value
$201,600
$181,000 - $222,000
$1,642/mo
Price history
Price history
| Date | Event | Price |
|---|---|---|
| 5/14/2025 | Contingent | $150,000$100/sqft |
Source: | ||
| 4/26/2025 | Price change | $150,000-14.3%$100/sqft |
Source: | ||
| 2/17/2025 | Listed for sale | $175,000+17.4%$117/sqft |
Source: | ||
| 12/10/2021 | Listing removed | -- |
Source: | ||
| 10/9/2021 | Listed for sale | $149,000$99/sqft |
Source: | ||
Public tax history
Public tax history
| Year | Property taxes | Tax assessment |
|---|---|---|
| 2025 | $997 +1.2% | $83,100 +33.8% |
| 2024 | $986 -44.2% | $62,100 +17.6% |
| 2023 | $1,765 +193% | $52,800 +16.3% |
Find assessor info on the county website
BuyAbility℠ payment
Est. payment
$751/mo
Principal & interest
$582
Property taxes
$116
Home insurance
$53
Climate risks
Neighborhood: 49765
Nearby schools
GreatSchools rating
- 4/10Onaway Elementary SchoolGrades: K-5Distance: 4.8 mi
- 4/10Onaway Middle SchoolGrades: 6-8Distance: 4.8 mi
- 5/10Onaway Senior High SchoolGrades: 9-12Distance: 4.8 mi
- Loading
