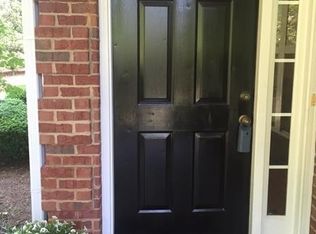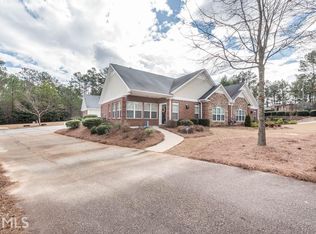Closed
$289,000
4577 Caleb Xing #78, Powder Springs, GA 30127
2beds
1,316sqft
Condominium
Built in 2004
-- sqft lot
$286,100 Zestimate®
$220/sqft
$-- Estimated rent
Home value
$286,100
$263,000 - $309,000
Not available
Zestimate® history
Loading...
Owner options
Explore your selling options
What's special
BACK ON MARKET AT NO FAULT OF SELLER. BUYER FAILED TO SECURE FINANCING. Welcome home to 4577 Caleb Crossing, Powder Springs. Located within the gated community of Villas of Seven Springs West, this lovely end unit ranch-style home features new interior paint, new flooring, and new/updated lighting. The inviting layout boasts an open concept design, where a spacious vaulted ceiling great room, complete with a gas fireplace, seamlessly connects to the dining area and kitchen. Adding versatility to this charming home, a light filled flex space with french doors offers flexibility for various uses. The oversized primary bedroom features a large walk-in closet and ensuite bath. The sizable secondary bedroom is perfect for guests and also has its own ensuite bath. Parking is ample with the large 2-car attached garage and driveway space. The homeowner's association maintains the exterior, affording you the time to enjoy the community's amenities, which include a clubhouse for social gatherings, a refreshing pool and a putting green. Conveniently located near Hiram shopping, major interstates and the Silver Comet Trail. The community is not age restricted and allows up to 25% rentals.
Zillow last checked: 8 hours ago
Listing updated: November 04, 2024 at 10:54am
Listed by:
Niki Faith 404-281-4722,
Atlanta Communities,
Anita Merryman 404-578-6111,
Atlanta Communities
Bought with:
Everette Forrest, 397483
eXp Realty
Source: GAMLS,MLS#: 10364549
Facts & features
Interior
Bedrooms & bathrooms
- Bedrooms: 2
- Bathrooms: 2
- Full bathrooms: 2
- Main level bathrooms: 2
- Main level bedrooms: 2
Kitchen
- Features: Pantry
Heating
- Central
Cooling
- Ceiling Fan(s), Central Air
Appliances
- Included: Dishwasher, Microwave, Oven/Range (Combo), Refrigerator
- Laundry: In Hall
Features
- High Ceilings, Master On Main Level, Split Bedroom Plan, Tray Ceiling(s), Vaulted Ceiling(s), Walk-In Closet(s)
- Flooring: Carpet, Laminate, Tile
- Basement: None
- Number of fireplaces: 1
- Fireplace features: Family Room, Gas Log
- Common walls with other units/homes: End Unit,No One Above,No One Below
Interior area
- Total structure area: 1,316
- Total interior livable area: 1,316 sqft
- Finished area above ground: 1,316
- Finished area below ground: 0
Property
Parking
- Parking features: Garage, Garage Door Opener
- Has garage: Yes
Features
- Levels: One
- Stories: 1
- Body of water: None
Lot
- Size: 1,306 sqft
- Features: Level, Private
Details
- Parcel number: 19104800370
- Special conditions: Agent/Seller Relationship,Estate Owned
Construction
Type & style
- Home type: Condo
- Architectural style: Traditional
- Property subtype: Condominium
- Attached to another structure: Yes
Materials
- Brick
- Foundation: Slab
- Roof: Composition
Condition
- Resale
- New construction: No
- Year built: 2004
Utilities & green energy
- Sewer: Public Sewer
- Water: Public
- Utilities for property: Cable Available, Electricity Available, Natural Gas Available, Phone Available, Sewer Available, Underground Utilities, Water Available
Community & neighborhood
Security
- Security features: Smoke Detector(s)
Community
- Community features: Clubhouse, Gated, Pool, Street Lights, Walk To Schools, Near Shopping
Location
- Region: Powder Springs
- Subdivision: Villas of Seven Springs West
HOA & financial
HOA
- Has HOA: Yes
- HOA fee: $4,380 annually
- Services included: Maintenance Structure, Maintenance Grounds, Pest Control, Swimming, Tennis, Water
Other
Other facts
- Listing agreement: Exclusive Agency
- Listing terms: Cash,Conventional
Price history
| Date | Event | Price |
|---|---|---|
| 11/1/2024 | Sold | $289,000$220/sqft |
Source: | ||
| 10/15/2024 | Pending sale | $289,000$220/sqft |
Source: | ||
| 9/25/2024 | Listed for sale | $289,000$220/sqft |
Source: | ||
| 9/8/2024 | Pending sale | $289,000$220/sqft |
Source: | ||
| 9/1/2024 | Contingent | $289,000$220/sqft |
Source: | ||
Public tax history
Tax history is unavailable.
Neighborhood: 30127
Nearby schools
GreatSchools rating
- 6/10Powder Springs Elementary SchoolGrades: PK-5Distance: 0.9 mi
- 8/10Cooper Middle SchoolGrades: 6-8Distance: 3.3 mi
- 5/10Mceachern High SchoolGrades: 9-12Distance: 3.7 mi
Schools provided by the listing agent
- Elementary: Powder Springs
- Middle: Cooper
- High: Mceachern
Source: GAMLS. This data may not be complete. We recommend contacting the local school district to confirm school assignments for this home.
Get a cash offer in 3 minutes
Find out how much your home could sell for in as little as 3 minutes with a no-obligation cash offer.
Estimated market value
$286,100
Get a cash offer in 3 minutes
Find out how much your home could sell for in as little as 3 minutes with a no-obligation cash offer.
Estimated market value
$286,100

