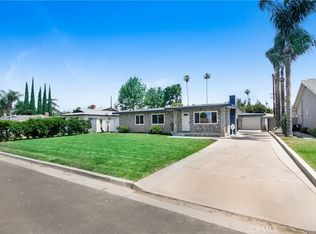Sold for $630,000
Listing Provided by:
Mai Aun DRE #01701077 626-221-9494,
HILL TOP REAL ESTATE
Bought with: Berkshire Hathaway Homeservices California Realty
$630,000
4577 Beverly Ct, Riverside, CA 92506
3beds
1,686sqft
Single Family Residence
Built in 1954
6,534 Square Feet Lot
$673,900 Zestimate®
$374/sqft
$3,179 Estimated rent
Home value
$673,900
$640,000 - $708,000
$3,179/mo
Zestimate® history
Loading...
Owner options
Explore your selling options
What's special
Welcome to this captivating turnkey home! Located in the charming, historic Wood streets neighborhood, this captivating 3-bedroom, 2 bathroom home plus a large bonus room that has so many possibilities. (like an additional family room or a Master suit) The very traditional floor plan contains 1,688 square feet of living space and lot size is 6534 Sqft. magically invites you to luxuriate in its 1954 elegance of original hardwood floors, wood burning fireplace, crown molding and preserved cabinetry detailing. Unwind on the alluring front porch overlooking the expansive and manicured lawn or relax by the pool. Enjoy the upgrades of the custom pantry and front door, granite countertops and porcelain tiling in kitchen and bathrooms, brand new vinyl fencing around the entire property, low E windows, total repiped plumbing, and complete HVAC variable speed system with new ductwork ensuring year round comfort and energy efficiency. NO association fees and conveniently located near schools, parks, shops, Close to the Mission Inn and Riverside Plaza. Don't miss out on this charming retreat - schedule a tour today!
Zillow last checked: 8 hours ago
Listing updated: September 21, 2023 at 03:50pm
Listing Provided by:
Mai Aun DRE #01701077 626-221-9494,
HILL TOP REAL ESTATE
Bought with:
Kathleen Kenney, DRE #00853095
Berkshire Hathaway Homeservices California Realty
Source: CRMLS,MLS#: CV23134347 Originating MLS: California Regional MLS
Originating MLS: California Regional MLS
Facts & features
Interior
Bedrooms & bathrooms
- Bedrooms: 3
- Bathrooms: 2
- Full bathrooms: 2
- Main level bathrooms: 2
- Main level bedrooms: 3
Bedroom
- Features: All Bedrooms Down
Bedroom
- Features: Bedroom on Main Level
Bathroom
- Features: Bathtub, Granite Counters, Remodeled, Upgraded
Kitchen
- Features: Granite Counters, Kitchen/Family Room Combo, Updated Kitchen, Walk-In Pantry
Pantry
- Features: Walk-In Pantry
Heating
- Central, Forced Air, Fireplace(s)
Cooling
- Central Air
Appliances
- Included: Dishwasher, Gas Range, Water Heater
- Laundry: Washer Hookup, Inside, In Kitchen
Features
- Ceiling Fan(s), Open Floorplan, Pantry, All Bedrooms Down, Attic, Bedroom on Main Level, Walk-In Pantry
- Flooring: Laminate, Tile, Wood
- Windows: Double Pane Windows, Garden Window(s), Screens
- Has fireplace: Yes
- Fireplace features: Family Room
- Common walls with other units/homes: No Common Walls
Interior area
- Total interior livable area: 1,686 sqft
Property
Parking
- Total spaces: 2
- Parking features: Concrete, Door-Multi, Driveway Level, Driveway, Garage, On Site, Private
- Garage spaces: 2
Features
- Levels: One
- Stories: 1
- Entry location: main door
- Patio & porch: Concrete, Front Porch
- Exterior features: Awning(s), Rain Gutters
- Has private pool: Yes
- Pool features: In Ground, Private
- Has view: Yes
- View description: None
Lot
- Size: 6,534 sqft
- Features: Front Yard, Sprinklers In Front, Landscaped, Ranch, Sprinklers Timer, Sprinklers On Side
Details
- Parcel number: 218153005
- Zoning: R1065
- Special conditions: Standard
Construction
Type & style
- Home type: SingleFamily
- Architectural style: See Remarks
- Property subtype: Single Family Residence
Materials
- Stucco, Unknown
- Foundation: Combination, Raised, Slab
- Roof: Shingle
Condition
- Updated/Remodeled,Turnkey
- New construction: No
- Year built: 1954
Utilities & green energy
- Sewer: Public Sewer
- Water: Public
- Utilities for property: Electricity Connected, Sewer Connected, Water Available, Water Connected
Community & neighborhood
Security
- Security features: Carbon Monoxide Detector(s), Fire Detection System, Smoke Detector(s)
Community
- Community features: Street Lights, Sidewalks
Location
- Region: Riverside
Other
Other facts
- Listing terms: Cash,Cash to New Loan,Conventional,FHA
- Road surface type: Paved
Price history
| Date | Event | Price |
|---|---|---|
| 9/21/2023 | Sold | $630,000+2.4%$374/sqft |
Source: | ||
| 9/13/2023 | Pending sale | $615,000$365/sqft |
Source: | ||
| 9/6/2023 | Contingent | $615,000$365/sqft |
Source: | ||
| 8/21/2023 | Listed for sale | $615,000+232.4%$365/sqft |
Source: | ||
| 2/1/2012 | Sold | $185,000$110/sqft |
Source: Public Record Report a problem | ||
Public tax history
| Year | Property taxes | Tax assessment |
|---|---|---|
| 2025 | $7,197 +3.4% | $642,599 +2% |
| 2024 | $6,960 +173.2% | $630,000 +182.1% |
| 2023 | $2,548 +1.9% | $223,334 +2% |
Find assessor info on the county website
Neighborhood: Wood Streets
Nearby schools
GreatSchools rating
- 8/10Magnolia Elementary SchoolGrades: K-6Distance: 0.5 mi
- 7/10Sierra Middle SchoolGrades: 7-8Distance: 0.9 mi
- 5/10Ramona High SchoolGrades: 9-12Distance: 1.7 mi
Get a cash offer in 3 minutes
Find out how much your home could sell for in as little as 3 minutes with a no-obligation cash offer.
Estimated market value$673,900
Get a cash offer in 3 minutes
Find out how much your home could sell for in as little as 3 minutes with a no-obligation cash offer.
Estimated market value
$673,900
