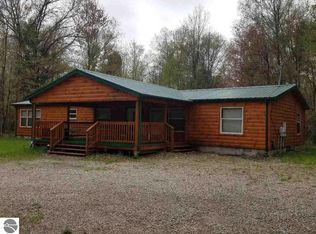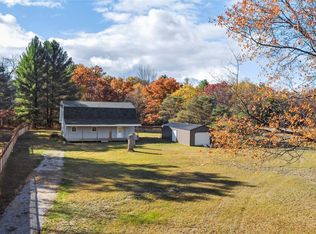Sold
$129,000
4576 Timber Ln, Alger, MI 48610
2beds
900sqft
Single Family Residence
Built in 1973
5 Acres Lot
$129,800 Zestimate®
$143/sqft
$1,162 Estimated rent
Home value
$129,800
Estimated sales range
Not available
$1,162/mo
Zestimate® history
Loading...
Owner options
Explore your selling options
What's special
ADT security system active! Well-built square and solid 2B 1B ranch on 5 mostly wooded acres with a great 30x40 pole barn w/ electric, 10' door and full cement floor. Sweet, secluded location and neighbors are just close enough to keep an eye out for each other. Home has replacement windows, nice high ceilings, and sits high & dry w/ a deep sandy crawl. New roof in past 5 years on both the house and barn. Forced air wall furnace runs all winter long (typically uses 1 tank of propane annually). There's a wood stove between the kitchen and living room that easily heats the place. Garbage pickup included in the township taxes. Remodeled around 2014 with replacement windows, flooring, plumbing, and updated electrical (generator plug). Just needs a little freshening up!
Zillow last checked: 8 hours ago
Listing updated: July 19, 2025 at 07:06am
Listed by:
Monica Guza 810-488-1524,
Move MI Realty
Bought with:
Carrie Keahl
Source: MichRIC,MLS#: 24045792
Facts & features
Interior
Bedrooms & bathrooms
- Bedrooms: 2
- Bathrooms: 1
- Full bathrooms: 1
- Main level bedrooms: 2
Primary bedroom
- Level: Main
- Area: 143
- Dimensions: 13.00 x 11.00
Bedroom 2
- Level: Main
- Area: 96
- Dimensions: 8.00 x 12.00
Bathroom 1
- Level: Main
- Area: 60
- Dimensions: 6.00 x 10.00
Kitchen
- Level: Main
- Area: 195
- Dimensions: 15.00 x 13.00
Laundry
- Level: Main
- Area: 60
- Dimensions: 5.00 x 12.00
Living room
- Level: Main
- Area: 252
- Dimensions: 18.00 x 14.00
Heating
- Wall Furnace, Wood
Appliances
- Included: Dryer, Range, Refrigerator, Washer
- Laundry: Laundry Room
Features
- LP Tank Owned
- Windows: Replacement
- Basement: Crawl Space
- Number of fireplaces: 1
- Fireplace features: Living Room, Wood Burning
Interior area
- Total structure area: 900
- Total interior livable area: 900 sqft
Property
Features
- Stories: 1
Lot
- Size: 5 Acres
- Dimensions: 165 x 1317 x 168 x 1317
- Features: Wooded
Details
- Parcel number: 01002202100
Construction
Type & style
- Home type: SingleFamily
- Architectural style: Ranch
- Property subtype: Single Family Residence
Materials
- Aluminum Siding
- Roof: Asphalt
Condition
- New construction: No
- Year built: 1973
Utilities & green energy
- Gas: LP Tank Owned
- Sewer: Septic Tank
- Water: Well
Community & neighborhood
Security
- Security features: Security System
Location
- Region: Alger
Other
Other facts
- Listing terms: Cash,FHA,VA Loan,USDA Loan,Conventional
Price history
| Date | Event | Price |
|---|---|---|
| 7/17/2025 | Sold | $129,000$143/sqft |
Source: | ||
| 6/17/2025 | Pending sale | $129,000$143/sqft |
Source: | ||
| 6/4/2025 | Price change | $129,000-11%$143/sqft |
Source: | ||
| 1/14/2025 | Listed for sale | $145,000$161/sqft |
Source: | ||
| 10/26/2024 | Listing removed | $145,000$161/sqft |
Source: | ||
Public tax history
| Year | Property taxes | Tax assessment |
|---|---|---|
| 2025 | $2,270 +71.7% | $53,000 +9.3% |
| 2024 | $1,322 +3.7% | $48,500 +18% |
| 2023 | $1,275 +6.4% | $41,100 +43.7% |
Find assessor info on the county website
Neighborhood: 48610
Nearby schools
GreatSchools rating
- 4/10Whittemore-Prescott Area Middle SchoolGrades: K-6Distance: 8.9 mi
- 3/10Whittemore-Prescott Area H.S.Grades: 7-12Distance: 8.7 mi
Get pre-qualified for a loan
At Zillow Home Loans, we can pre-qualify you in as little as 5 minutes with no impact to your credit score.An equal housing lender. NMLS #10287.

