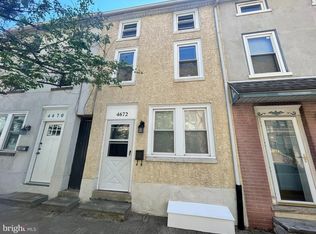Welcome to 4576 Silverwood Street in hot Manayunk! Just a short walk to main street and the train station, this spacious 2700 SF property has three bedrooms, three and a half bathrooms, four outdoor spaces including a massive roof deck with breathtaking views, garage parking and a state of the art kitchen has it all! Enter into the foyer with rich hardwood floors that lead you into a private bedroom with en-suite bath! Within your suite there are sliding doors that lead out to a large covered deck perfect for morning coffee and sunsets. Additional hall closet space and garage entry complete the first floor. Ascend to the second floor where you enter into an open concept living, dining and kitchen area with powder room, all drenched with abundant natural light from the rear sliding glass doors and substantial windows. Enjoy dining alfresco on a second large deck equipped with outdoor furniture, propane grill and heat lamp. The kitchen boasts an extra long center island, luxury Subzero Wolf appliances, solid wood and glass slow close cabinetry and upgraded sensor faucet. The third floor houses your Master bedroom with en-suite bathroom and walk in closet. You'll also find a secondary bedroom with extensive closet space and window light. Laundry room with washer/dryer can be found as well. Follow the stairs up to find a giant roof deck with 360 degrees breath taking views and 6-piece furniture set included with over 1400 square feet of outdoor space! Speaker system throughout house, Nest thermostat and tankless water heater are just some of the many upgrades! Additional Parking aside from the garage is available for monthly fee.
House for rent
Accepts Zillow applications
$4,195/mo
4576 Silverwood St, Philadelphia, PA 19127
3beds
2,700sqft
Price is base rent and doesn't include required fees.
Single family residence
Available Fri Aug 1 2025
Cats, small dogs OK
Central air
In unit laundry
Attached garage parking
Forced air
What's special
Luxury subzero wolf appliancesLarge covered deckAbundant natural lightUpgraded sensor faucetExtra long center islandRich hardwood floorsExtensive closet space
- 12 days
- on Zillow |
- -- |
- -- |
Travel times
Facts & features
Interior
Bedrooms & bathrooms
- Bedrooms: 3
- Bathrooms: 4
- Full bathrooms: 3
- 1/2 bathrooms: 1
Heating
- Forced Air
Cooling
- Central Air
Appliances
- Included: Dishwasher, Disposal, Dryer, Washer
- Laundry: In Unit
Features
- Walk In Closet
- Flooring: Hardwood
Interior area
- Total interior livable area: 2,700 sqft
Property
Parking
- Parking features: Attached, Off Street
- Has attached garage: Yes
- Details: Contact manager
Features
- Exterior features: Addtional outdoor lounging table, Barbecue, Heating system: Forced Air, Outdoor dining table, Outdoor sofa set, Walk In Closet
Details
- Parcel number: 211532540
Construction
Type & style
- Home type: SingleFamily
- Property subtype: Single Family Residence
Community & HOA
Location
- Region: Philadelphia
Financial & listing details
- Lease term: 1 Year
Price history
| Date | Event | Price |
|---|---|---|
| 5/14/2025 | Listed for rent | $4,195+4.9%$2/sqft |
Source: Zillow Rentals | ||
| 7/23/2024 | Listing removed | -- |
Source: Zillow Rentals | ||
| 6/26/2024 | Price change | $3,999-3.6%$1/sqft |
Source: Zillow Rentals | ||
| 6/4/2024 | Price change | $4,150-1.1%$2/sqft |
Source: Zillow Rentals | ||
| 3/8/2024 | Listed for rent | $4,195$2/sqft |
Source: Zillow Rentals | ||
![[object Object]](https://photos.zillowstatic.com/fp/0e9dc52014828ae3e6a0904fde8ae36d-p_i.jpg)
