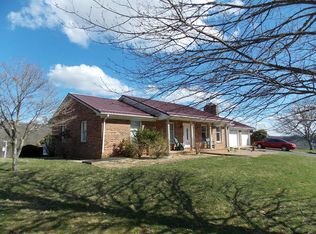Welcome to Blue Ridge Mountain Log Home Living. This log home w/open floor plan, on the ridge has views to leave you speechless. 4 bedrooms, 3 full baths, all paved road frontage, 2 car 24x24 detached garage, gas log fireplace in great room, pellet stove in open living room, vaulted ceilings, wrap around decks, covered concrete patio, master suite w/walk in closet & its own full bath w/loft overlooking the views from the wall of windows, also a SECOND master bedroom on main floor, you pick where you want to be. Large full bath w/double vanities on main floor that flows into the open living room, dining room & kitchen. Mother Nature & million dollar views from inside the home as you look out from a wall of windows & french double doors. This log home is unique & ready to move in. Central HVAC, true logs, exposed beams, granite counters, full walk-out, daylight, bright, open & airy lower level. Full laundry room, great room, 2 bedrooms & full bath on lower level.
This property is off market, which means it's not currently listed for sale or rent on Zillow. This may be different from what's available on other websites or public sources.

