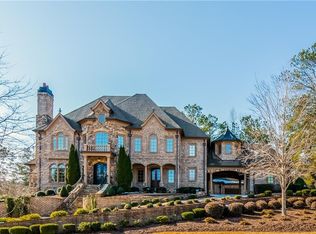This homes intricate architecture is sure to draw plenty of oohs and ahhs towering stone entry, hipped roofs and porte cochere are impressive. An equally stunning floor plan is found inside. The two story foyers striking circular staircase provides a glimpse of this estates grandeur. French doors direct you to the study where a fireplace gives it a dignified air. The spacious dining room with nearby butlers pantry is enhanced by French doors that open to the front loggia. After dinner relax in the two story parlor with a fireplace and coffered ceiling. The island style kitchens grand proportions will allow you to prepare grand feasts for family and friends. Taking meals in the oversized breakfast room also includes the ambience of a stone see through fireplace flanked by stone arched entries to the family room where you will be wowed by the panoramic golf views. Or enjoy the same views fireside on the covered back porch. The master suite may feel more like the Presidential suite! A turreted sitting room, access to the covered porch, spa like luxurious bath and his/her closets make you want to linger. Upper level highlights include four spacious suites with tray ceilings, walk-in closets and private baths.
This property is off market, which means it's not currently listed for sale or rent on Zillow. This may be different from what's available on other websites or public sources.
