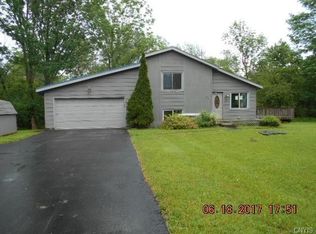This stunning custom-built home sits on a private and gorgeously landscaped nearly 2 acre lot. From the moment you arrive on the property, you will be impressed with how well every detail of this home has been lovingly cared for. Relax and admire the country setting from the welcoming front porch. Once inside, you will notice the stunning woodwork throughout. The spacious eat-in kitchen features solid surface counter tops with breakfast bar, some stainless steel appliances, built-in work space and a gas stove. The living room is bright and elegantly appointed with a gas fireplace, stunning light fixtures, and custom window treatments (throughout home). Step down into a bright and spacious family room/sunroom (not included in sq footage) that leads to a deck with pergola and pool with solar panels to help with heating. The second story has 3 large bedrooms including lovely master with ensuite and walk-in closet, a second full bath and laundry room. The lower level has two finished bonus rooms that make excellent work-out and play spaces, tons of storage, workshop space and a geothermal heating and cooling system to help reduce energy costs. Nothing to do but move in and enjoy!
This property is off market, which means it's not currently listed for sale or rent on Zillow. This may be different from what's available on other websites or public sources.
