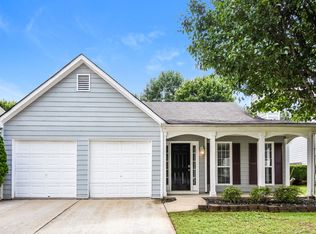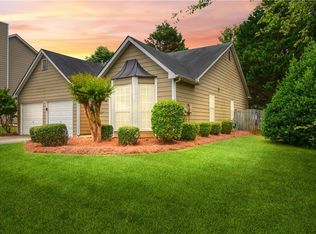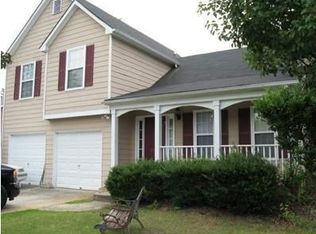Closed
$350,000
4576 Grove Park Way NW, Acworth, GA 30101
3beds
1,247sqft
Single Family Residence
Built in 1999
6,708.24 Square Feet Lot
$351,600 Zestimate®
$281/sqft
$2,199 Estimated rent
Home value
$351,600
$334,000 - $369,000
$2,199/mo
Zestimate® history
Loading...
Owner options
Explore your selling options
What's special
CHARMING 3BED/2.5 BATH IN SOUGHT AFTER GROVE PARK WITH PRIVATE POOL! Features Include: Open Concept Floor Plan, Bonus Room, Luxury Vinyl Plank Flooring, Chef's Kitchen with White Cabinetry, Gas Range, Solid Surface Countertops and Stainless Steel Appliances. Adjacent to the kitchen and dining room is a sun-drenched living room that boasts vaulted ceilings and a cozy fireplace. Upstairs, you'll find two secondary bedrooms, a shared bath and the primary retreat with tray ceilings, a large walk-in closet and en suite bath with a soaking tub and separate shower. The rocking chair front porch and the rear patio are the perfect place for entertaining or relaxing. Or just cool off in your private in-ground pool! Conveniently located near Shopping, Dining, Logan Farm Park, Acworth Sports Complex and HWY-92 and I-75 . Click the Virtual Tour link to experience the 3D Walkthrough today.
Zillow last checked: 8 hours ago
Listing updated: June 17, 2025 at 07:48am
Listed by:
Christine Harvey 470-401-0246,
Orchard Brokerage, LLC
Bought with:
Kirsten Ford, 287975
Fathom Realty GA, LLC
Source: GAMLS,MLS#: 10223594
Facts & features
Interior
Bedrooms & bathrooms
- Bedrooms: 3
- Bathrooms: 3
- Full bathrooms: 2
- 1/2 bathrooms: 1
Kitchen
- Features: Solid Surface Counters
Heating
- Natural Gas, Forced Air
Cooling
- Ceiling Fan(s), Central Air
Appliances
- Included: Dishwasher, Disposal, Microwave, Refrigerator
- Laundry: Other
Features
- Tray Ceiling(s), Vaulted Ceiling(s), Walk-In Closet(s)
- Flooring: Carpet, Vinyl
- Basement: None
- Number of fireplaces: 1
- Fireplace features: Living Room, Factory Built
- Common walls with other units/homes: No Common Walls
Interior area
- Total structure area: 1,247
- Total interior livable area: 1,247 sqft
- Finished area above ground: 1,247
- Finished area below ground: 0
Property
Parking
- Parking features: Attached, Garage, Kitchen Level
- Has attached garage: Yes
Features
- Levels: Three Or More
- Stories: 3
- Patio & porch: Patio
- Has private pool: Yes
- Pool features: In Ground
- Fencing: Fenced,Back Yard,Privacy,Wood
- Body of water: None
Lot
- Size: 6,708 sqft
- Features: Private
Details
- Additional structures: Outbuilding
- Parcel number: 20002902570
Construction
Type & style
- Home type: SingleFamily
- Architectural style: Traditional
- Property subtype: Single Family Residence
Materials
- Other
- Foundation: Slab
- Roof: Composition
Condition
- Resale
- New construction: No
- Year built: 1999
Utilities & green energy
- Sewer: Public Sewer
- Water: Public
- Utilities for property: Cable Available, Electricity Available, Natural Gas Available, Sewer Available, Water Available
Community & neighborhood
Community
- Community features: None
Location
- Region: Acworth
- Subdivision: Grove Park
HOA & financial
HOA
- Has HOA: Yes
- HOA fee: $500 annually
- Services included: Other
Other
Other facts
- Listing agreement: Exclusive Right To Sell
- Listing terms: 1031 Exchange,Cash,Conventional,FHA,VA Loan
Price history
| Date | Event | Price |
|---|---|---|
| 12/18/2023 | Sold | $350,000-2%$281/sqft |
Source: | ||
| 11/29/2023 | Pending sale | $357,000$286/sqft |
Source: | ||
| 11/16/2023 | Contingent | $357,000$286/sqft |
Source: | ||
| 11/9/2023 | Listed for sale | $357,000+117.7%$286/sqft |
Source: | ||
| 3/30/2017 | Sold | $164,000-6.2%$132/sqft |
Source: Public Record | ||
Public tax history
| Year | Property taxes | Tax assessment |
|---|---|---|
| 2024 | $3,793 +44.3% | $135,352 +1.4% |
| 2023 | $2,629 +19.4% | $133,464 +51.6% |
| 2022 | $2,202 | $88,056 |
Find assessor info on the county website
Neighborhood: 30101
Nearby schools
GreatSchools rating
- 6/10Acworth Intermediate SchoolGrades: 2-5Distance: 0.5 mi
- 5/10Barber Middle SchoolGrades: 6-8Distance: 0.4 mi
- 7/10North Cobb High SchoolGrades: 9-12Distance: 1.8 mi
Schools provided by the listing agent
- Elementary: Acworth
- Middle: Awtrey
- High: North Cobb
Source: GAMLS. This data may not be complete. We recommend contacting the local school district to confirm school assignments for this home.
Get a cash offer in 3 minutes
Find out how much your home could sell for in as little as 3 minutes with a no-obligation cash offer.
Estimated market value
$351,600
Get a cash offer in 3 minutes
Find out how much your home could sell for in as little as 3 minutes with a no-obligation cash offer.
Estimated market value
$351,600


