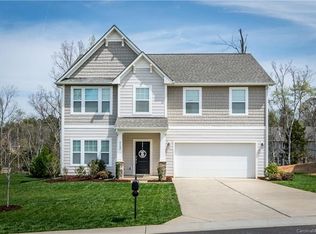TO SCHEDULE AN APPOINTMENT TO SEE THIS HOME PLEAE CONTACT CHAD POTEAT @ 704-622-9393 - CPOTEAT@TRUEHOMESUSA.COM LOCATION!!! LOCATION!! LOCATION!! Popular Riley plan features 4bd/3.5bth and includes innovative styling that provides you with plenty of space! Enjoy a book or work from home in the private study, host friends for dinner in the formal dining room or just enjoy comfortable everyday living in the spacious open great room & inviting kitchen. All the upgrades you expect in NEW home including Granite in Kit & Baths, Ceramic Tile & HW Flooring, Stainless Steel Appliances, Two Tone Paint and more! You must experience this Riley!
This property is off market, which means it's not currently listed for sale or rent on Zillow. This may be different from what's available on other websites or public sources.
