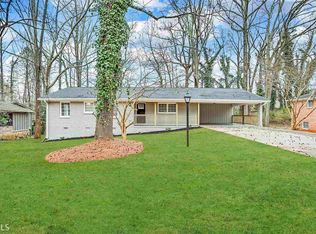Closed
$381,000
4576 Dorset Cir, Decatur, GA 30035
6beds
2,370sqft
Single Family Residence, Residential
Built in 1971
0.34 Acres Lot
$375,500 Zestimate®
$161/sqft
$2,515 Estimated rent
Home value
$375,500
$345,000 - $409,000
$2,515/mo
Zestimate® history
Loading...
Owner options
Explore your selling options
What's special
Charming 4 sided brick Ranch completely renovated with NO HOA!! This 6BD/3Bath with a finished basement in a prime location has everything you've been looking for!! Refinished hardwood floors throughout the main house and bedrooms, open concept floor plan with plenty of natural light. Gourmet kitchen features new cabinets, quartz countertops, backsplash, elegant kitchen island and stainless steel appliances. Cozy living room with modern electric fireplace perfect for your family gatherings and entertainment. Luxury bathrooms with marble tile and high-end fixtures with sophisticated touches and timeless design. Brand new light fixtures throughout, freshly painted inside/out, new water heater, new hardware and 2 laundry rooms. Downstairs discover the spacious Finished basement ideal for guests or a private studio includes a full Kitchen, 2 bedrooms, living area, full bathroom and laundry room. Close to shopping, dining and major highways. Don't wait and schedule your showing today before is gone!!
Zillow last checked: 8 hours ago
Listing updated: June 17, 2025 at 10:58pm
Listing Provided by:
Mireya Sesmas,
Virtual Properties Realty.com
Bought with:
Aaron Grubel, 251414
Bolst, Inc.
Source: FMLS GA,MLS#: 7571994
Facts & features
Interior
Bedrooms & bathrooms
- Bedrooms: 6
- Bathrooms: 3
- Full bathrooms: 3
- Main level bathrooms: 2
- Main level bedrooms: 4
Primary bedroom
- Features: Master on Main, Other
- Level: Master on Main, Other
Bedroom
- Features: Master on Main, Other
Primary bathroom
- Features: Double Vanity, Other
Dining room
- Features: Dining L, Separate Dining Room
Kitchen
- Features: Cabinets Other, Eat-in Kitchen, Kitchen Island
Heating
- Central
Cooling
- Central Air
Appliances
- Included: Dishwasher, Disposal, Electric Range, Microwave, Refrigerator
- Laundry: In Hall, Main Level
Features
- Entrance Foyer, Other
- Flooring: Hardwood, Laminate, Tile
- Windows: None
- Basement: Daylight,Driveway Access,Exterior Entry,Finished,Full,Walk-Out Access
- Number of fireplaces: 1
- Fireplace features: Living Room
- Common walls with other units/homes: No Common Walls
Interior area
- Total structure area: 2,370
- Total interior livable area: 2,370 sqft
Property
Parking
- Total spaces: 2
- Parking features: Attached, Garage
- Attached garage spaces: 2
Accessibility
- Accessibility features: None
Features
- Levels: One
- Stories: 1
- Patio & porch: Patio
- Exterior features: Other
- Pool features: None
- Spa features: None
- Fencing: Back Yard,Front Yard
- Has view: Yes
- View description: Other
- Waterfront features: None
- Body of water: None
Lot
- Size: 0.34 Acres
- Features: Back Yard, Front Yard, Landscaped, Level, Other
Details
- Additional structures: None
- Parcel number: 15 130 08 071
- Other equipment: None
- Horse amenities: None
Construction
Type & style
- Home type: SingleFamily
- Architectural style: Ranch
- Property subtype: Single Family Residence, Residential
Materials
- Brick 4 Sides
- Foundation: See Remarks
- Roof: Composition
Condition
- Resale
- New construction: No
- Year built: 1971
Utilities & green energy
- Electric: Other
- Sewer: Septic Tank
- Water: Public
- Utilities for property: Cable Available, Electricity Available, Natural Gas Available, Phone Available, Underground Utilities, Water Available
Green energy
- Energy efficient items: None
- Energy generation: None
Community & neighborhood
Security
- Security features: Smoke Detector(s)
Community
- Community features: None
Location
- Region: Decatur
- Subdivision: Stratton Hills
Other
Other facts
- Road surface type: Paved, Other
Price history
| Date | Event | Price |
|---|---|---|
| 6/11/2025 | Sold | $381,000-0.8%$161/sqft |
Source: | ||
| 5/21/2025 | Pending sale | $384,000$162/sqft |
Source: | ||
| 5/2/2025 | Listed for sale | $384,000+75.3%$162/sqft |
Source: | ||
| 1/13/2025 | Sold | $219,000-4.7%$92/sqft |
Source: Public Record Report a problem | ||
| 12/11/2024 | Pending sale | $229,900$97/sqft |
Source: | ||
Public tax history
| Year | Property taxes | Tax assessment |
|---|---|---|
| 2025 | -- | $106,719 |
| 2024 | $5,126 -2.3% | $106,719 -3.5% |
| 2023 | $5,244 +42.3% | $110,600 +45.7% |
Find assessor info on the county website
Neighborhood: 30035
Nearby schools
GreatSchools rating
- 4/10Canby Lane Elementary SchoolGrades: PK-5Distance: 1 mi
- 5/10Mary Mcleod Bethune Middle SchoolGrades: 6-8Distance: 1.1 mi
- 3/10Towers High SchoolGrades: 9-12Distance: 2.8 mi
Schools provided by the listing agent
- Elementary: Canby Lane
- Middle: Mary McLeod Bethune
- High: Towers
Source: FMLS GA. This data may not be complete. We recommend contacting the local school district to confirm school assignments for this home.
Get a cash offer in 3 minutes
Find out how much your home could sell for in as little as 3 minutes with a no-obligation cash offer.
Estimated market value
$375,500
Get a cash offer in 3 minutes
Find out how much your home could sell for in as little as 3 minutes with a no-obligation cash offer.
Estimated market value
$375,500
