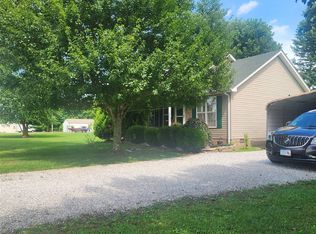Closed
$282,000
4576 Blackjack Rd, Franklin, KY 42134
3beds
1,386sqft
Single Family Residence, Residential
Built in 2008
1.6 Acres Lot
$285,400 Zestimate®
$203/sqft
$1,665 Estimated rent
Home value
$285,400
Estimated sales range
Not available
$1,665/mo
Zestimate® history
Loading...
Owner options
Explore your selling options
What's special
This property is a true oasis with country views and breathtaking sunrise and sunsets. A beautiful One Level Home features an open concept - the living room and dining room flows seamlessly into a well-equipped kitchen with ample counter space. Kitchen has hardwood cabinets, tile backsplash, large pantry & New appliances. Home includes 3 bedrooms, 2 full baths, utility room and extra closet space. Large Primary Bedroom with separate His & Her walk-in closets - Lg Primary bathroom w/ plenty cabinets! Take a stroll Outside onto a large deep spacious yard, detached garage (workshop) 30x40, concrete pad for camper. Imagine enjoying summer evenings on the spacious deck overlooking the large beautiful yard. This home is perfect for hosting spring barbecues and outdoor gatherings. It is the perfect time to make your move!
Zillow last checked: 8 hours ago
Listing updated: April 15, 2025 at 10:43am
Listing Provided by:
Kina Wald 615-516-8760,
Reliant Realty ERA Powered
Bought with:
Nonmls
Realtracs, Inc.
Source: RealTracs MLS as distributed by MLS GRID,MLS#: 2804922
Facts & features
Interior
Bedrooms & bathrooms
- Bedrooms: 3
- Bathrooms: 2
- Full bathrooms: 2
- Main level bedrooms: 3
Bedroom 1
- Features: Walk-In Closet(s)
- Level: Walk-In Closet(s)
- Area: 210 Square Feet
- Dimensions: 14x15
Bedroom 2
- Features: Extra Large Closet
- Level: Extra Large Closet
- Area: 100 Square Feet
- Dimensions: 10x10
Bedroom 3
- Features: Extra Large Closet
- Level: Extra Large Closet
- Area: 110 Square Feet
- Dimensions: 10x11
Kitchen
- Area: 252 Square Feet
- Dimensions: 12x21
Living room
- Area: 204 Square Feet
- Dimensions: 12x17
Heating
- Central
Cooling
- Central Air
Appliances
- Included: Electric Range, Dishwasher, Microwave, Refrigerator
- Laundry: Electric Dryer Hookup, Washer Hookup
Features
- Ceiling Fan(s), Extra Closets, Open Floorplan, Pantry, Walk-In Closet(s)
- Flooring: Carpet, Laminate, Tile
- Basement: Crawl Space
- Has fireplace: No
Interior area
- Total structure area: 1,386
- Total interior livable area: 1,386 sqft
- Finished area above ground: 1,386
Property
Parking
- Total spaces: 2
- Parking features: Detached
- Garage spaces: 2
Features
- Levels: One
- Stories: 1
- Patio & porch: Porch, Covered, Deck
- Fencing: Partial
Lot
- Size: 1.60 Acres
- Features: Corner Lot, Level, Views
Details
- Parcel number: 0460000055.02
- Special conditions: Standard
Construction
Type & style
- Home type: SingleFamily
- Property subtype: Single Family Residence, Residential
Materials
- Vinyl Siding
- Roof: Shingle
Condition
- New construction: No
- Year built: 2008
Utilities & green energy
- Sewer: Septic Tank
- Water: Public
- Utilities for property: Water Available
Community & neighborhood
Location
- Region: Franklin
- Subdivision: None
Price history
| Date | Event | Price |
|---|---|---|
| 4/14/2025 | Sold | $282,000-2.8%$203/sqft |
Source: | ||
| 3/18/2025 | Contingent | $290,000$209/sqft |
Source: | ||
| 3/17/2025 | Listed for sale | $290,000+22.4%$209/sqft |
Source: | ||
| 11/9/2023 | Sold | $236,900+3%$171/sqft |
Source: | ||
| 10/3/2023 | Pending sale | $229,900$166/sqft |
Source: | ||
Public tax history
| Year | Property taxes | Tax assessment |
|---|---|---|
| 2022 | $1,369 +0.8% | $156,500 |
| 2021 | $1,358 -1% | $156,500 |
| 2020 | $1,372 -1.9% | $156,500 |
Find assessor info on the county website
Neighborhood: 42134
Nearby schools
GreatSchools rating
- 4/10Lincoln Elementary SchoolGrades: 4-5Distance: 5 mi
- 6/10Franklin-Simpson Middle SchoolGrades: 6-8Distance: 5.4 mi
- 7/10Franklin-Simpson High SchoolGrades: 9-12Distance: 5.5 mi
Schools provided by the listing agent
- Elementary: Simpson Elementary School
- Middle: Franklin-Simpson Middle School
- High: Franklin-Simpson High School
Source: RealTracs MLS as distributed by MLS GRID. This data may not be complete. We recommend contacting the local school district to confirm school assignments for this home.

Get pre-qualified for a loan
At Zillow Home Loans, we can pre-qualify you in as little as 5 minutes with no impact to your credit score.An equal housing lender. NMLS #10287.

