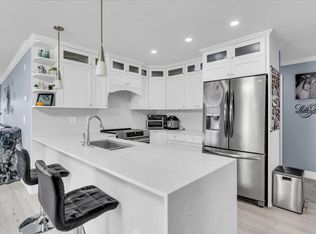LARGEST LAYOUT IN HIGGINSON VILLAS! With 1847 sq ft ON THE MAIN (& over 3400 sq ft total), this one a kind layout is PERFECT for those who want to downsize but not give up on storage & guest space! You'll fall in love with this open & airy 3 bdrm & 2 bathroom home- A/C, modern paint, gorgeous hardwood floors throughout, hunter douglas blinds & large master bdrm w/ walk in closet & full ensuite washroom. HUGE west facing covered patio w/ privacy hedging, 2 living rooms, large dining room, & spacious laundry off the OVERSIZED GARAGE that fits an extended cab truck! MASSIVE basement w/ 8 ft ceilings & painted floors, a roughed in washroom, & partial framing for your ideas. This gated sought after complex is restricted to those ages 55+ and is STEPS to Sardis Park, shopping, & restaurants.
This property is off market, which means it's not currently listed for sale or rent on Zillow. This may be different from what's available on other websites or public sources.
