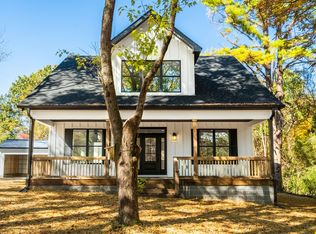Closed
$615,000
4575 Yates Rd, Cross Plains, TN 37049
3beds
3,115sqft
Single Family Residence, Residential
Built in 2002
3.07 Acres Lot
$676,800 Zestimate®
$197/sqft
$3,081 Estimated rent
Home value
$676,800
$643,000 - $711,000
$3,081/mo
Zestimate® history
Loading...
Owner options
Explore your selling options
What's special
Contract fell through - your opportunity!! Amazing home ready for entertaining!! Master bedroom downstairs w/ bathroom suite w/ two closets, separate vanities & soaking tub w/ jets. Two bedrooms upstairs & 3rd room used as office/craft/play space. Downstairs has tile & wood flooring while upstairs has new carpet. Central vacuum & Xfinity internet. Outdoor lover's dream space!!! In-ground saltwater pool w/ stone decking & separate hot tub, covered outdoor living space w/ fireplace & additional covered patio to the house. Detached garage with kitchen, full bathroom, w/d hook-ups, separate utilities from house & newer hvac. Lots of storage shelving in attached garage. Separate storage shed.
Zillow last checked: 8 hours ago
Listing updated: July 01, 2023 at 12:15pm
Listing Provided by:
Wade Rader 615-715-2634,
Platinum Realty Partners, LLC,
Rebecca Rader 615-715-2604,
Platinum Realty Partners, LLC
Bought with:
Dexter Quito, 362900
The Ashton Real Estate Group of RE/MAX Advantage
Source: RealTracs MLS as distributed by MLS GRID,MLS#: 2512466
Facts & features
Interior
Bedrooms & bathrooms
- Bedrooms: 3
- Bathrooms: 3
- Full bathrooms: 2
- 1/2 bathrooms: 1
- Main level bedrooms: 1
Bedroom 1
- Area: 450 Square Feet
- Dimensions: 15x30
Bedroom 2
- Area: 143 Square Feet
- Dimensions: 13x11
Bedroom 3
- Area: 121 Square Feet
- Dimensions: 11x11
Bonus room
- Features: Over Garage
- Level: Over Garage
- Area: 396 Square Feet
- Dimensions: 22x18
Dining room
- Features: Formal
- Level: Formal
- Area: 143 Square Feet
- Dimensions: 13x11
Kitchen
- Features: Eat-in Kitchen
- Level: Eat-in Kitchen
- Area: 242 Square Feet
- Dimensions: 22x11
Living room
- Area: 270 Square Feet
- Dimensions: 18x15
Heating
- Central, Natural Gas
Cooling
- Central Air, Electric
Appliances
- Included: Dishwasher, Electric Oven, Cooktop
Features
- Ceiling Fan(s), Central Vacuum, Primary Bedroom Main Floor, High Speed Internet
- Flooring: Carpet, Wood, Tile
- Basement: Crawl Space
- Number of fireplaces: 2
- Fireplace features: Living Room
Interior area
- Total structure area: 3,115
- Total interior livable area: 3,115 sqft
- Finished area above ground: 3,115
Property
Parking
- Total spaces: 2
- Parking features: Garage Door Opener, Garage Faces Side
- Garage spaces: 2
Features
- Levels: Three Or More
- Stories: 2
- Patio & porch: Patio, Covered
- Has private pool: Yes
- Pool features: In Ground
- Has spa: Yes
- Spa features: Private
- Fencing: Back Yard
Lot
- Size: 3.07 Acres
- Features: Wooded
Details
- Parcel number: 061 17800 000
- Special conditions: Standard
Construction
Type & style
- Home type: SingleFamily
- Architectural style: Traditional
- Property subtype: Single Family Residence, Residential
Materials
- Brick
- Roof: Shingle
Condition
- New construction: No
- Year built: 2002
Utilities & green energy
- Sewer: Septic Tank
- Water: Public
- Utilities for property: Electricity Available, Water Available
Community & neighborhood
Security
- Security features: Security System, Smoke Detector(s)
Location
- Region: Cross Plains
- Subdivision: -
Price history
| Date | Event | Price |
|---|---|---|
| 6/29/2023 | Sold | $615,000-5.4%$197/sqft |
Source: | ||
| 6/7/2023 | Pending sale | $650,000$209/sqft |
Source: | ||
| 5/26/2023 | Listed for sale | $650,000$209/sqft |
Source: | ||
| 5/2/2023 | Pending sale | $650,000$209/sqft |
Source: | ||
| 4/29/2023 | Listed for sale | $650,000+49.4%$209/sqft |
Source: | ||
Public tax history
| Year | Property taxes | Tax assessment |
|---|---|---|
| 2025 | $2,526 | $140,350 |
| 2024 | $2,526 | $140,350 |
| 2023 | $2,526 +7% | $140,350 +53.1% |
Find assessor info on the county website
Neighborhood: 37049
Nearby schools
GreatSchools rating
- 6/10East Robertson Elementary SchoolGrades: PK-5Distance: 2.6 mi
- 4/10East Robertson High SchoolGrades: 6-12Distance: 1.9 mi
Schools provided by the listing agent
- Elementary: East Robertson Elementary
- Middle: East Robertson High School
- High: East Robertson High School
Source: RealTracs MLS as distributed by MLS GRID. This data may not be complete. We recommend contacting the local school district to confirm school assignments for this home.
Get a cash offer in 3 minutes
Find out how much your home could sell for in as little as 3 minutes with a no-obligation cash offer.
Estimated market value$676,800
Get a cash offer in 3 minutes
Find out how much your home could sell for in as little as 3 minutes with a no-obligation cash offer.
Estimated market value
$676,800
