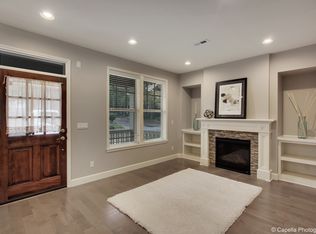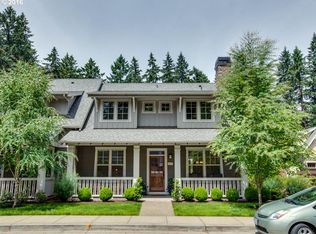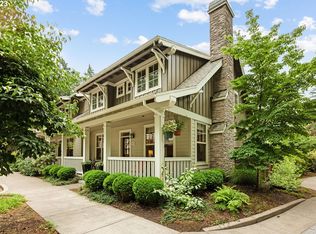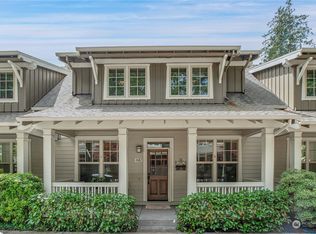Sold
$875,000
4575 Oakridge Rd, Lake Oswego, OR 97035
3beds
1,976sqft
Residential, Townhouse
Built in 2011
3,049.2 Square Feet Lot
$850,000 Zestimate®
$443/sqft
$3,330 Estimated rent
Home value
$850,000
$799,000 - $901,000
$3,330/mo
Zestimate® history
Loading...
Owner options
Explore your selling options
What's special
Stunning Craftsman in lovely quiet Lake Grove neighborhood! This end unit is sunny and bright with windows on three sides. Luxury finishes throughout including new carpet throughout the upper level, engineered wood flooring throughout main level, new quartz countertops in kitchen. Open concept, plus a separate den/office on the main level. Enjoy beautiful custom touches, fireplace, stainless steel appliances, new quartz counters and an expansive breakfast bar. The very private, partially covered back patio offers a beautiful spot to relax. Oversized Primary Suite includes a gorgeous ensuite with skylight, double sinks, step in shower and huge soaking tub. Two additional bedrooms, hall bath and large laundry room complete the upper level. The 2-car garage has built-in shelving for extra storage. Just a short distance from parks, coffee shops, restaurants, and 2 grocery stores. Enjoy award winning Lake Oswego Schools and Lake Grove Swim Park! Easy access to I-5 and 217. HOA covers exterior paint, roof, gutter cleaning and exterior window cleaning, landscaping front areas, insurance, management. All kitchen appliances, washer and dryer included. Freezer in garage excluded.
Zillow last checked: 8 hours ago
Listing updated: May 30, 2024 at 04:10am
Listed by:
Marla Rumpf Bridgeport@windermere.com,
Windermere Bridgeport Realty Group,
Carla Sue Caicedo 503-505-2174,
Windermere Bridgeport Realty Group
Bought with:
Martha Wilson, 201235619
Better Homes & Gardens Realty
Source: RMLS (OR),MLS#: 24312450
Facts & features
Interior
Bedrooms & bathrooms
- Bedrooms: 3
- Bathrooms: 3
- Full bathrooms: 2
- Partial bathrooms: 1
- Main level bathrooms: 1
Primary bedroom
- Features: Bathroom, Walkin Closet, Wallto Wall Carpet
- Level: Upper
- Area: 156
- Dimensions: 12 x 13
Bedroom 2
- Features: Wallto Wall Carpet
- Level: Upper
- Area: 110
- Dimensions: 11 x 10
Bedroom 3
- Features: Wallto Wall Carpet
- Level: Upper
- Area: 110
- Dimensions: 11 x 10
Dining room
- Features: Sliding Doors, Engineered Hardwood
- Level: Main
- Area: 120
- Dimensions: 10 x 12
Kitchen
- Features: Dishwasher, Gas Appliances, Microwave, Builtin Oven, Free Standing Refrigerator, Quartz
- Level: Main
- Area: 110
- Width: 11
Heating
- Forced Air
Cooling
- Central Air
Appliances
- Included: Built In Oven, Cooktop, Dishwasher, Disposal, Free-Standing Refrigerator, Gas Appliances, Microwave, Range Hood, Stainless Steel Appliance(s), Gas Water Heater
- Laundry: Laundry Room
Features
- Quartz, Soaking Tub, Bathroom, Walk-In Closet(s), Pantry
- Flooring: Engineered Hardwood, Tile, Wall to Wall Carpet
- Doors: Sliding Doors
- Windows: Double Pane Windows, Vinyl Frames
- Basement: Crawl Space
- Number of fireplaces: 1
Interior area
- Total structure area: 1,976
- Total interior livable area: 1,976 sqft
Property
Parking
- Total spaces: 2
- Parking features: On Street, Garage Door Opener, Attached
- Attached garage spaces: 2
- Has uncovered spaces: Yes
Accessibility
- Accessibility features: Walkin Shower, Accessibility
Features
- Stories: 2
- Patio & porch: Covered Patio, Patio, Porch
- Fencing: Fenced
- Has view: Yes
- View description: Seasonal
Lot
- Size: 3,049 sqft
- Features: Corner Lot, Level, Trees, SqFt 0K to 2999
Details
- Parcel number: 05020198
Construction
Type & style
- Home type: Townhouse
- Architectural style: Craftsman
- Property subtype: Residential, Townhouse
- Attached to another structure: Yes
Materials
- Cement Siding
- Foundation: Concrete Perimeter
- Roof: Composition
Condition
- Resale
- New construction: No
- Year built: 2011
Utilities & green energy
- Gas: Gas
- Sewer: Public Sewer
- Water: Public
- Utilities for property: Cable Connected
Community & neighborhood
Location
- Region: Lake Oswego
- Subdivision: Trillium Woods
HOA & financial
HOA
- Has HOA: Yes
- HOA fee: $579 monthly
- Amenities included: All Landscaping, Commons, Exterior Maintenance, Insurance, Maintenance Grounds, Management
Other
Other facts
- Listing terms: Cash,Conventional,FHA,VA Loan
- Road surface type: Paved
Price history
| Date | Event | Price |
|---|---|---|
| 5/30/2024 | Sold | $875,000-1.1%$443/sqft |
Source: | ||
| 5/1/2024 | Pending sale | $885,000$448/sqft |
Source: | ||
| 4/20/2024 | Listed for sale | $885,000+60.3%$448/sqft |
Source: | ||
| 11/22/2016 | Sold | $552,000-1.4%$279/sqft |
Source: | ||
| 10/30/2016 | Pending sale | $560,000$283/sqft |
Source: Windermere Stellar #16375802 Report a problem | ||
Public tax history
| Year | Property taxes | Tax assessment |
|---|---|---|
| 2024 | $8,701 +3% | $451,957 +3% |
| 2023 | $8,446 +3.1% | $438,794 +3% |
| 2022 | $8,195 +8.3% | $426,014 +3% |
Find assessor info on the county website
Neighborhood: Waluga
Nearby schools
GreatSchools rating
- 6/10Lake Grove Elementary SchoolGrades: K-5Distance: 0.8 mi
- 6/10Lake Oswego Junior High SchoolGrades: 6-8Distance: 1.4 mi
- 10/10Lake Oswego Senior High SchoolGrades: 9-12Distance: 1.5 mi
Schools provided by the listing agent
- Elementary: Lake Grove
- Middle: Lake Oswego
- High: Lake Oswego
Source: RMLS (OR). This data may not be complete. We recommend contacting the local school district to confirm school assignments for this home.
Get a cash offer in 3 minutes
Find out how much your home could sell for in as little as 3 minutes with a no-obligation cash offer.
Estimated market value
$850,000
Get a cash offer in 3 minutes
Find out how much your home could sell for in as little as 3 minutes with a no-obligation cash offer.
Estimated market value
$850,000



