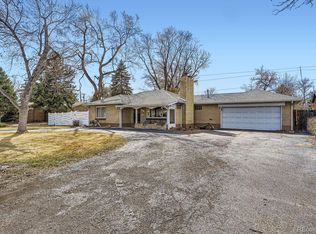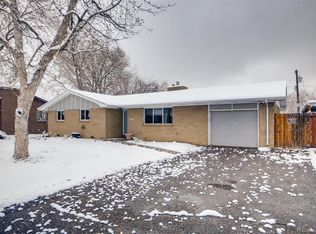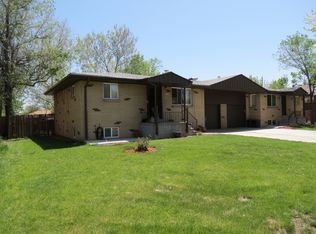Sold for $465,000
$465,000
4575 Garrison Street, Wheat Ridge, CO 80033
2beds
1,160sqft
Single Family Residence
Built in 1954
0.32 Acres Lot
$467,700 Zestimate®
$401/sqft
$2,168 Estimated rent
Home value
$467,700
$440,000 - $496,000
$2,168/mo
Zestimate® history
Loading...
Owner options
Explore your selling options
What's special
Welcome to 4575 Garrison Street, a charming residence located in the heart of Wheat Ridge, CO. This beautiful home offers a perfect blend of modern amenities and classic appeal, making it an ideal choice for anyone seeking comfort and convenience.
The open-concept living space is bathed in natural light, creating a warm and inviting atmosphere. Hardwood floors and a cozy fireplace enhance the living room, making it the perfect spot to relax or entertain. The kitchen boasts stainless butcher block countertops and natural wood cabinetry. The adjacent dining area is perfect for family meals or hosting dinner parties.
The home features two comfortable bedrooms, each with ample closet space.
The expansive backyard is a private oasis, complete with a patio for outdoor dining, mature trees, and a small barn structure. It’s an ideal space for gardening, barbecues, or simply enjoying Colorado’s beautiful weather.
Nestled in a friendly neighborhood, this home is conveniently located near parks, schools, shopping, and dining. Easy access to major highways ensures a quick commute to downtown Denver and other surrounding areas.
Additional features include an attached garage, central air conditioning, updated windows, and a permitted well (no water bill!).
4575 Garrison Street offers a rare combination of style, comfort, and convenience. Don’t miss the opportunity to make this wonderful house your new home.
Zillow last checked: 8 hours ago
Listing updated: October 01, 2024 at 11:07am
Listed by:
Skylar Visnack 303-993-9853 skylar@searchdenverhomes.com,
Keller Williams Realty Urban Elite
Bought with:
Peter Vukovich-Simonson, 100090840
Compass - Denver
Source: REcolorado,MLS#: 2630000
Facts & features
Interior
Bedrooms & bathrooms
- Bedrooms: 2
- Bathrooms: 1
- Full bathrooms: 1
- Main level bathrooms: 1
- Main level bedrooms: 2
Bedroom
- Level: Main
- Area: 169 Square Feet
- Dimensions: 13 x 13
Bedroom
- Level: Main
- Area: 132 Square Feet
- Dimensions: 11 x 12
Bathroom
- Level: Main
Dining room
- Level: Main
- Area: 108 Square Feet
- Dimensions: 9 x 12
Kitchen
- Level: Main
- Area: 1704 Square Feet
- Dimensions: 12 x 142
Living room
- Level: Main
- Area: 288 Square Feet
- Dimensions: 12 x 24
Heating
- Forced Air, Natural Gas
Cooling
- Central Air
Appliances
- Included: Dishwasher, Disposal, Dryer, Oven, Refrigerator, Self Cleaning Oven, Washer
Features
- Butcher Counters, Ceiling Fan(s), Eat-in Kitchen, No Stairs, Pantry
- Flooring: Tile, Wood
- Windows: Triple Pane Windows, Window Coverings
- Basement: Crawl Space
- Number of fireplaces: 1
- Fireplace features: Gas, Gas Log, Insert, Living Room
Interior area
- Total structure area: 1,160
- Total interior livable area: 1,160 sqft
- Finished area above ground: 1,160
Property
Parking
- Total spaces: 6
- Parking features: Asphalt, Circular Driveway
- Attached garage spaces: 2
- Has uncovered spaces: Yes
- Details: Off Street Spaces: 3, RV Spaces: 1
Features
- Levels: One
- Stories: 1
- Patio & porch: Covered, Front Porch, Patio
- Exterior features: Private Yard
- Fencing: Full
Lot
- Size: 0.32 Acres
- Features: Irrigated, Many Trees, Secluded
Details
- Parcel number: 043489
- Special conditions: Standard
Construction
Type & style
- Home type: SingleFamily
- Architectural style: Contemporary
- Property subtype: Single Family Residence
Materials
- Block, Brick
- Roof: Composition
Condition
- Year built: 1954
Utilities & green energy
- Sewer: Public Sewer
- Water: Well
- Utilities for property: Natural Gas Available
Community & neighborhood
Security
- Security features: Smoke Detector(s)
Location
- Region: Wheat Ridge
- Subdivision: Bel Aire
Other
Other facts
- Listing terms: Cash,FHA,Other,VA Loan
- Ownership: Individual
- Road surface type: Paved
Price history
| Date | Event | Price |
|---|---|---|
| 7/12/2024 | Sold | $465,000-1.1%$401/sqft |
Source: | ||
| 6/29/2024 | Pending sale | $470,000$405/sqft |
Source: | ||
| 6/8/2024 | Listed for sale | $470,000+27.7%$405/sqft |
Source: | ||
| 6/28/2017 | Sold | $368,000+5.2%$317/sqft |
Source: Public Record Report a problem | ||
| 5/19/2017 | Listed for sale | $349,921+53.3%$302/sqft |
Source: Hart Realty Group #4864483 Report a problem | ||
Public tax history
| Year | Property taxes | Tax assessment |
|---|---|---|
| 2024 | $2,962 +18.8% | $31,947 |
| 2023 | $2,493 -1.4% | $31,947 +19.4% |
| 2022 | $2,529 +6% | $26,760 -2.8% |
Find assessor info on the county website
Neighborhood: 80033
Nearby schools
GreatSchools rating
- 7/10Peak Expeditionary - PenningtonGrades: PK-5Distance: 0.3 mi
- 5/10Everitt Middle SchoolGrades: 6-8Distance: 0.7 mi
- 7/10Wheat Ridge High SchoolGrades: 9-12Distance: 1.2 mi
Schools provided by the listing agent
- Elementary: Pennington
- Middle: Everitt
- High: Wheat Ridge
- District: Jefferson County R-1
Source: REcolorado. This data may not be complete. We recommend contacting the local school district to confirm school assignments for this home.
Get a cash offer in 3 minutes
Find out how much your home could sell for in as little as 3 minutes with a no-obligation cash offer.
Estimated market value$467,700
Get a cash offer in 3 minutes
Find out how much your home could sell for in as little as 3 minutes with a no-obligation cash offer.
Estimated market value
$467,700


