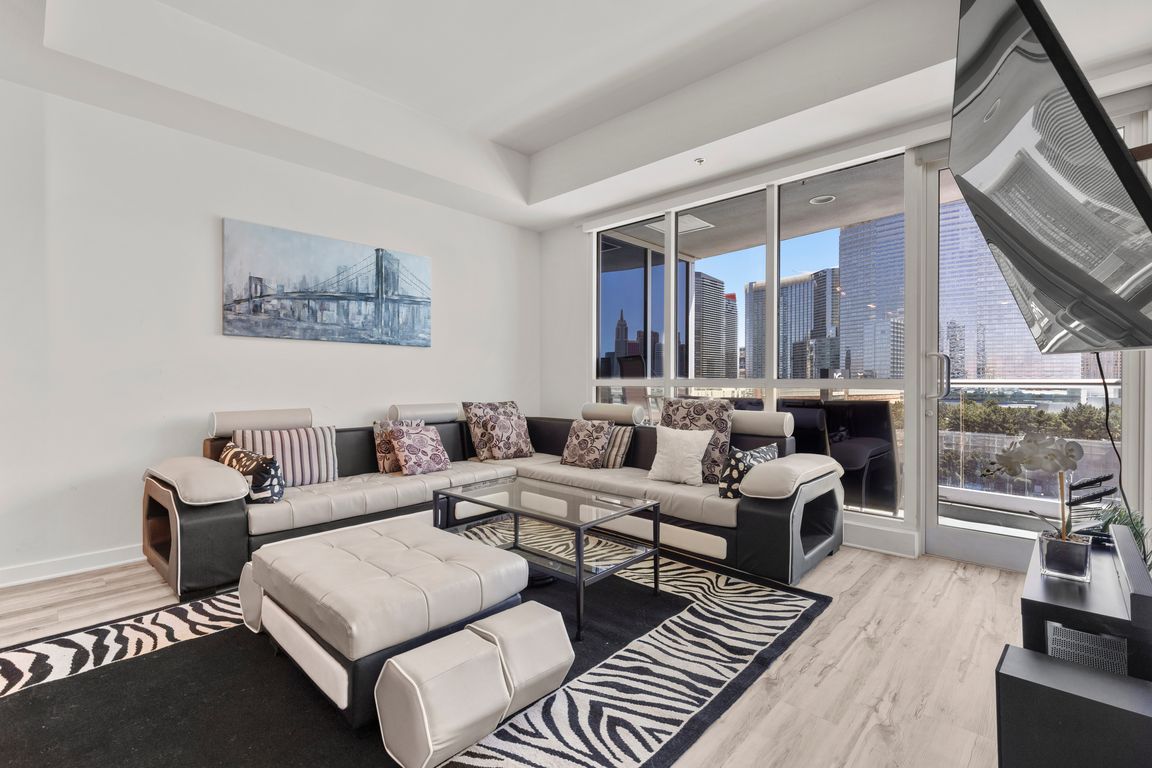
Active
$480,000
2beds
1,054sqft
4575 Dean Martin Dr UNIT 1103, Las Vegas, NV 89103
2beds
1,054sqft
Condominium
Built in 2005
1 Parking space
$455 price/sqft
$937 monthly HOA fee
What's special
Vibrant skylinePrivate terrace
Discover Luxury and Versatility in this 11th-floor residence at the iconic Panorama Towers, perfect as a primary home, vacation retreat, or investment opportunity. This 2-bedroom unit boasts stunning views of the Las Vegas Strip, with direct sightlines to Allegiant Stadium, Aria, Vdara, and more. Enjoy a sleek kitchen with stainless steel ...
- 119 days |
- 450 |
- 16 |
Source: LVR,MLS#: 2705187 Originating MLS: Greater Las Vegas Association of Realtors Inc
Originating MLS: Greater Las Vegas Association of Realtors Inc
Travel times
Living Room
Kitchen
Primary Bedroom
Zillow last checked: 8 hours ago
Listing updated: October 08, 2025 at 09:56am
Listed by:
Nadia K. Syed S.0192630 (702)370-2558,
eXp Realty
Source: LVR,MLS#: 2705187 Originating MLS: Greater Las Vegas Association of Realtors Inc
Originating MLS: Greater Las Vegas Association of Realtors Inc
Facts & features
Interior
Bedrooms & bathrooms
- Bedrooms: 2
- Bathrooms: 2
- Full bathrooms: 1
- 3/4 bathrooms: 1
Primary bedroom
- Description: Pbr Separate From Other
- Dimensions: 11x17
Bedroom 2
- Description: Closet
- Dimensions: 13x8
Primary bathroom
- Description: Double Sink,Separate Shower
Kitchen
- Description: Breakfast Bar/Counter,Granite Countertops,Stainless Steel Appliances
Living room
- Description: Entry Foyer
- Dimensions: 15x15
Heating
- Electric
Cooling
- Electric
Appliances
- Included: Built-In Electric Oven, Dryer, Dishwasher, Electric Range, Disposal, Microwave, Refrigerator, Washer
- Laundry: Electric Dryer Hookup, Laundry Closet
Features
- Window Treatments, Programmable Thermostat
- Flooring: Luxury Vinyl Plank, Marble, Tile
- Has fireplace: No
- Furnished: Yes
Interior area
- Total structure area: 1,054
- Total interior livable area: 1,054 sqft
Video & virtual tour
Property
Parking
- Total spaces: 1
- Parking features: Assigned, Covered, Valet, Guest
Features
- Patio & porch: Terrace
- Pool features: Community
- Has view: Yes
- View description: City, Strip View
Details
- Parcel number: 16220312113
Construction
Type & style
- Home type: Condo
- Architectural style: High Rise
- Property subtype: Condominium
Condition
- Resale
- Year built: 2005
Utilities & green energy
- Utilities for property: Cable Available, Electricity Available
Community & HOA
Community
- Features: Pool
- Security: 24 Hour Security, Gated Community
- Subdivision: Panorama Towers 2
HOA
- Has HOA: Yes
- Amenities included: Fitness Center, Gated, Pool, Guard, Spa/Hot Tub, Concierge, Elevator(s)
- Services included: Association Management, Maintenance Grounds, Security
- HOA fee: $937 monthly
- HOA name: Panorama Tower
- HOA phone: 702-740-4537
Location
- Region: Las Vegas
Financial & listing details
- Price per square foot: $455/sqft
- Tax assessed value: $477,806
- Annual tax amount: $3,198
- Date on market: 7/30/2025
- Listing agreement: Exclusive Right To Sell
- Listing terms: Cash,Conventional,Lease Option,Owner Will Carry
- Electric utility on property: Yes