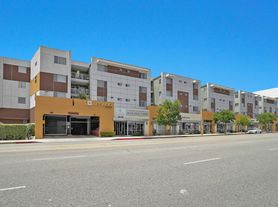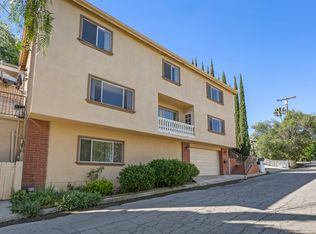This beautifully remodeled two-story home offers the perfect blend of comfort, space, and convenience in one of Encino's most sought-after neighborhoods. Situated on a quiet cul-de-sac south of Ventura Boulevard, the property is within the highly regarded Lanai Road Elementary school district, making it an ideal lease opportunity for families seeking both location and lifestyle.
With over 3,400 square feet of living space, the home provides a thoughtfully designed layout featuring four bedrooms and three bathrooms. The expansive primary suite is privately situated, offering a relaxing retreat with 2 over sized walk in closets and an en-suite bathroom. Three additional bedrooms provide flexibility for family, guests, or home office use.
The main living areas showcase an open concept design that creates an effortless flow between spaces. The large living room is filled with natural light, anchored by wide windows that highlight views of the backyard and pool. Adjacent is a formal dining area, perfectly suited for entertaining, while a spacious family room provides additional options for everyday living.
Recently completed updates enhance the home's character while delivering a fresh, contemporary feel. Brand-new flooring throughout, updated bathrooms with modern fixtures, and a full interior paint refresh create a clean and inviting backdrop ready for immediate move-in. The home maintains its classic Encino charm while integrating the conveniences of modern design.
The kitchen, designed for both function and style, includes abundant cabinetry, generous counter space, and easy access to both indoor and outdoor dining areas. Whether preparing meals for family or entertaining guests, the space supports a seamless lifestyle.
Outdoor living is a highlight of this property. The private backyard is designed for year-round enjoyment, featuring a sparkling pool, large patio, built-in BBQ, and mature landscaping that offers both shade and privacy. It's an inviting space for gatherings, relaxation, or quiet evenings at home.
Located just minutes from Ventura Boulevard, the home is close to Encino's best dining, shopping, and entertainment options. Easy access to the 101 and 405 freeways provides a quick connection to the Westside, the Valley, and beyond. With its combination of size, updates, and prime location, this residence offers a rare lease opportunity in one of Encino's most desirable settings.
House for rent
$11,000/mo
4575 De Celis Pl, Encino, CA 91436
4beds
3,413sqft
Price may not include required fees and charges.
Singlefamily
Available now
-- Pets
Central air
In unit laundry
2 Attached garage spaces parking
Central, fireplace
What's special
Sparkling poolPrivate backyardMature landscapingEn-suite bathroomQuiet cul-de-sacOpen concept designExpansive primary suite
- 70 days |
- -- |
- -- |
Travel times
Renting now? Get $1,000 closer to owning
Unlock a $400 renter bonus, plus up to a $600 savings match when you open a Foyer+ account.
Offers by Foyer; terms for both apply. Details on landing page.
Facts & features
Interior
Bedrooms & bathrooms
- Bedrooms: 4
- Bathrooms: 3
- Full bathrooms: 3
Rooms
- Room types: Dining Room, Family Room, Office
Heating
- Central, Fireplace
Cooling
- Central Air
Appliances
- Included: Disposal, Double Oven, Dryer, Freezer, Microwave, Stove, Washer
- Laundry: In Unit, Laundry Room
Features
- Eat-in Kitchen, Primary Suite, Separate/Formal Dining Room, Walk-In Closet(s)
- Flooring: Carpet, Wood
- Has fireplace: Yes
Interior area
- Total interior livable area: 3,413 sqft
Property
Parking
- Total spaces: 2
- Parking features: Attached, Covered
- Has attached garage: Yes
- Details: Contact manager
Features
- Stories: 2
- Exterior features: Architecture Style: Mid-Century Modern, Back Yard, Covered, Deck, Eat-in Kitchen, Flooring: Wood, Front Yard, Heating system: Central, In Ground, Lanai, Laundry, Laundry Room, Living Room, Lot Features: Back Yard, Front Yard, Walkstreet, Yard, Open, Patio, Primary Bathroom, Primary Bedroom, Primary Suite, Private, Rear Porch, Separate/Formal Dining Room, Sidewalks, Street Lights, Terrace, View Type: None, Walk-In Closet(s), Walkstreet, Yard
- Has private pool: Yes
- Has view: Yes
- View description: Contact manager
Details
- Parcel number: 2284009040
Construction
Type & style
- Home type: SingleFamily
- Architectural style: Modern
- Property subtype: SingleFamily
Condition
- Year built: 1967
Community & HOA
HOA
- Amenities included: Pool
Location
- Region: Encino
Financial & listing details
- Lease term: 12 Months
Price history
| Date | Event | Price |
|---|---|---|
| 8/1/2025 | Listed for rent | $11,000$3/sqft |
Source: CRMLS #SR25161589 | ||
| 7/15/2025 | Sold | $2,200,000-6.4%$645/sqft |
Source: | ||
| 6/17/2025 | Pending sale | $2,350,000$689/sqft |
Source: | ||
| 5/1/2025 | Price change | $2,350,000-2.1%$689/sqft |
Source: | ||
| 4/7/2025 | Listed for sale | $2,400,000+700%$703/sqft |
Source: | ||

