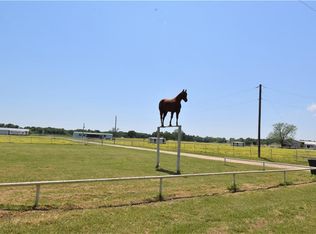Home and 30 acres right off of I 40. The home has 4 bed 3 full bath high ceilings, propane fireplace, tile floor and carpet in the bedrooms, large picture windows. Large master suite with jetted tub and large shower. Barn and several fenced pastures
This property is off market, which means it's not currently listed for sale or rent on Zillow. This may be different from what's available on other websites or public sources.
