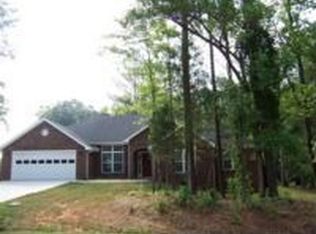Valued at over $535,000 because of quality and LOCATION! LOCATION! LOCATION! And it's a PERFECT LOCATION! NO HOA! Quiet rural area in Van Wyck, located just south of Indian Land, this 1.4 acre wooded lot is located in the highly sought after Indian Land School District with a brand new elementary and high school located very close by. LCWSD provides excellent county water! Large 560 square foot 2-story storage building, can be used for storage or a workshop. Prices are increasing due to scarce and highly desirable location! Just minutes from Hwy 521 and the restaurants and shopping in Indian Land or Waxhaw, and only 20-minutes from Charlotte or Lancaster. This engineer designed and built custom 3 Bedroom, 2-1/2 bath, 3-car garage home features "quality over quantity" high-end finishes. The kitchen is a Chef's dream kitchen! This large Chef's kitchen features 42" tall upper cabinets, granite countertops, large 5-burner gas cooktop, double stacked convection oven/microwave ovens, pot filler faucet over the cooktop, stainless steel tall Kohler spring faucet with pot and pan spray, large 60/40 2-compartment granite composite kitchen sink, flush mount dishwasher, under counter lighting as well as can lighting and remote controlled light/ceiling fan, stainless steel hood over the cooktop and white polyester coated cabinets for easy cleaning with oversize stainless steel pulls. There is also a 4-seat raised bar with pendant lighting over each bar eating space, and a large walk-in pantry. There is also a coat closet that can double as a second pantry. The dining area is large enough for a six seat table and chairs and features a modern ceiling hung light over the table and six can lights. The large living room features 9' ceiling with extensive LED can lighting along with a 52" ceiling fan/light with remote control. The living room is wired for Dolby Digital 7.2 surround sound. It features four in-ceiling 6.25" JBL surround speakers that was placement-designed by a professional audio engineer and is perfect for movies or video games. In-wall jacks for dual subwoofers, front and center channel speakers are also incorporated in to the system's surround sound design. There is also a feature wall with lighting to highlight art work. The master bedroom features two walk-in closets (a large one for her and a smaller one for him). The master bath has extensive lighting, featureing can lighting, lighting over the dual sinks and ceiling lighting. There is a large tile shower with water-proof can lighing and a ceiling ventilation fan and light combination. The water closet is enclosed for privacy. There is a 7' vanity with dual sinks and granite countertop with Kohler faucets. The large 650 square foot 3-car garage features Masterlift garage door openers with remote, large lighted work area with 7' work bench and electrical pluges above the bench for power tools, two extra deep bays for trucks, large SUV or boats, and a 220 volt 50-amp Juice Box electric vehicle charging station. Electrical plugs on all walls for vacuums, tools, etc. Standard features of the home include two linen closets, large guest/family bathroom, top-of-the-line LVT plank flooring for durability and ease of cleaning, 9' ceilings throughout, over 40 can lights, and ceiling fans with lights in each room, large elevated back deck to watch wildlife as well as a pond at the rear of the property that can be seen in the spring and fall. Gutters with gutter guards, and downspouts that are piped underground and discharges at the rear of the yard at the drainage area. Natural wooded buffer between neighbors for privacy. This home was designed and built for families or people who enjoy entertaining.
This property is off market, which means it's not currently listed for sale or rent on Zillow. This may be different from what's available on other websites or public sources.
