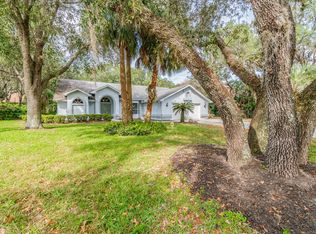IF QUALITY is important to you this 3/2/2 custom built pool home should be at the top of your list! AS you pass through the double leaded bubble glass front doors you will be greeted by Old world English Tudor style with New world convenience a formal dining room designed for entertaining, an inviting living room with full brick fireplace and in the English tradition a beautiful Breakfast room overlooking the stunning pool with custom rock waterfall. The kitchen has everything a cook could want, Thermador appliances including a Sub Zero refrigerator, counter top stove with built in exhaust, a food warmer, built in oven a AND a built in microwave/convection oven plus a dishwasher. The pantry is a surprise of almost endless storage. There are 3 bedrooms including a huge master suite with a magnificent walk-in closet and master bath with separate his and hers vanities. Call me for your personal tour.
This property is off market, which means it's not currently listed for sale or rent on Zillow. This may be different from what's available on other websites or public sources.
