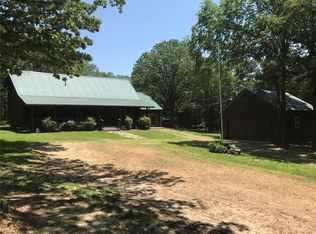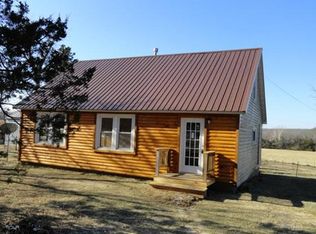WELCOME TO THE COUNTRY! 10 ACRES M/L , 3-BEDROOM, 2-BATH, 2-CAR DETACHED GARAGE, & 2 OTHER LARGE OUT-BUILDINGS. THERE IS ALSO 2 OTHER SMALL CABINS ON THE PROPERTY. GREAT FOR GUEST. YOU WILL ENJOY THE TRANQUIL SETTING FROM THE COVERED FRONT AND BACK PORCH. THIS HOME HAS AN OPEN CONCEPT IS GREAT FOR GATHERINGS. MAIN FLOOR MASTER AND LAUNDRY.
This property is off market, which means it's not currently listed for sale or rent on Zillow. This may be different from what's available on other websites or public sources.

