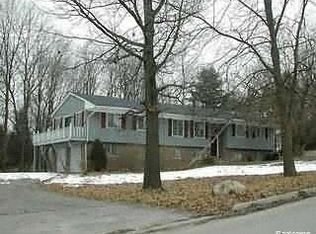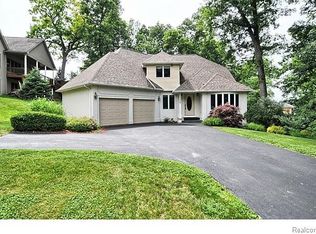Sold for $710,000 on 05/08/25
$710,000
4574 Clifford Rd, Brighton, MI 48116
4beds
4,245sqft
Single Family Residence
Built in 2013
0.98 Acres Lot
$709,900 Zestimate®
$167/sqft
$4,880 Estimated rent
Home value
$709,900
$639,000 - $788,000
$4,880/mo
Zestimate® history
Loading...
Owner options
Explore your selling options
What's special
Welcome to 4574 Clifford, a truly show stopping cape cod in Oak Pointe Hills. This 1 acre lot backs up to Oak Pointe Country Club's Championship course. Although it's on the course, the wooded lot and set back house on the curve of Clifford Rd (lower speed and traffic) adds privacy from all angles. Inside, you will find over 3,000 square feet plus an additional finished basement. The first floor primary suite makes this a great home for many lifestyles, with 3 additional bedrooms upstairs. The two story grand living room overlooks the backyard, and the open concept living is great for entertaining. Downstairs you will find a recently finished basement with soundproof and mildew/mold resistant paneled walls, perfect for a maintenance free basement for life along with a built in sauna and open concept space for entertaining. Other features include gutter guards, generator with extended warranty, new carpet throughout, new french door & sprinkler system. Located near Brighton's new field house and a few miles from downtown Brighton. Oak Pointe Hills offers a beach/pavilion, tennis courts, park and play structure on all-sports Crooked Lake. Oak Pointe Country Club offers golf and social memberships for additional amenities.
Zillow last checked: 8 hours ago
Listing updated: September 11, 2025 at 11:30am
Listed by:
Ashley Jolley 248-515-2201,
Century 21 Curran & Oberski
Bought with:
Paul J Harmon, 6501275047
Harmon Real Estate LLC
Source: Realcomp II,MLS#: 20250016378
Facts & features
Interior
Bedrooms & bathrooms
- Bedrooms: 4
- Bathrooms: 4
- Full bathrooms: 3
- 1/2 bathrooms: 1
Heating
- Forced Air, Natural Gas
Cooling
- Ceiling Fans, Central Air
Appliances
- Included: Dishwasher, Disposal, Dryer, Free Standing Gas Range, Free Standing Refrigerator, Microwave, Stainless Steel Appliances, Washer
- Laundry: Laundry Room
Features
- Entrance Foyer, High Speed Internet, Programmable Thermostat
- Basement: Finished
- Has fireplace: Yes
- Fireplace features: Gas, Living Room
Interior area
- Total interior livable area: 4,245 sqft
- Finished area above ground: 3,145
- Finished area below ground: 1,100
Property
Parking
- Total spaces: 3
- Parking features: Three Car Garage, Attached, Garage Door Opener, Side Entrance
- Attached garage spaces: 3
Features
- Levels: Two
- Stories: 2
- Entry location: GroundLevelwSteps
- Patio & porch: Patio, Porch
- Exterior features: Gutter Guard System, Lighting, Tennis Courts
- Pool features: None
Lot
- Size: 0.98 Acres
- Dimensions: 218 x 312 x 218 x 394
- Features: On Golf Course, Sprinklers, Wooded
Details
- Parcel number: 1127302057
- Special conditions: Short Sale No,Standard
Construction
Type & style
- Home type: SingleFamily
- Architectural style: Cape Cod
- Property subtype: Single Family Residence
Materials
- Brick, Vinyl Siding
- Foundation: Basement, Poured
- Roof: Asphalt
Condition
- New construction: No
- Year built: 2013
Utilities & green energy
- Electric: Generator
- Sewer: Public Sewer
- Water: Public
Community & neighborhood
Location
- Region: Brighton
HOA & financial
HOA
- Has HOA: Yes
- HOA fee: $400 annually
- Services included: Maintenance Grounds, Other
- Association phone: 248-720-2432
Other
Other facts
- Listing agreement: Exclusive Right To Sell
- Listing terms: Cash,Conventional,FHA,Va Loan
Price history
| Date | Event | Price |
|---|---|---|
| 5/8/2025 | Sold | $710,000-0.7%$167/sqft |
Source: | ||
| 4/15/2025 | Pending sale | $715,000$168/sqft |
Source: | ||
| 4/4/2025 | Listed for sale | $715,000$168/sqft |
Source: | ||
| 8/19/2024 | Listing removed | -- |
Source: | ||
| 7/18/2024 | Listed for sale | $715,000+93.4%$168/sqft |
Source: | ||
Public tax history
| Year | Property taxes | Tax assessment |
|---|---|---|
| 2025 | -- | $378,100 +18.5% |
| 2024 | -- | $319,000 +16.3% |
| 2023 | -- | $274,300 +8.9% |
Find assessor info on the county website
Neighborhood: 48116
Nearby schools
GreatSchools rating
- 10/10Hornung Elementary SchoolGrades: K-4Distance: 1.6 mi
- 6/10Scranton Middle SchoolGrades: 7-8Distance: 3.8 mi
- 9/10Brighton High SchoolGrades: 9-12Distance: 2.8 mi
Get a cash offer in 3 minutes
Find out how much your home could sell for in as little as 3 minutes with a no-obligation cash offer.
Estimated market value
$709,900
Get a cash offer in 3 minutes
Find out how much your home could sell for in as little as 3 minutes with a no-obligation cash offer.
Estimated market value
$709,900

