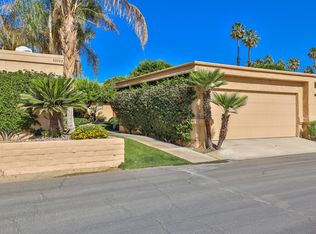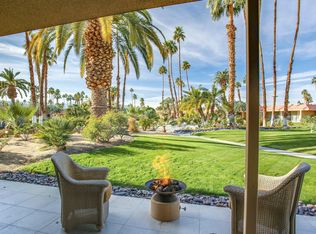Sold for $725,000 on 06/12/25
Listing Provided by:
Anthony Halton DRE #00860890 760-831-4634,
Halton Pardee & Partners, Inc.
Bought with: Compass
$725,000
45735 Pima Rd, Indian Wells, CA 92210
3beds
2,280sqft
Condominium
Built in 1968
-- sqft lot
$715,900 Zestimate®
$318/sqft
$7,665 Estimated rent
Home value
$715,900
$651,000 - $787,000
$7,665/mo
Zestimate® history
Loading...
Owner options
Explore your selling options
What's special
Located in Indian Wells Country Club, this 3 bedroom, 3 bath classic mid-century designed condo is a popular floor plan. With large sliding glass doors that open to the patio with spectacular mountain views and also to the center courtyard, there's light and views in every direction. No other condos look into this unit and there's ample room between the unit and the large community pool and spa. The grounds are meticulously landscaped and managed by the HOA. Citrus trees, manicured lawns, flower beds and lots of palm trees create the perfect desert oasis and a large patio to enjoy it all. Kitchen offers Granite counter tops, custom cabinetry and bar counter. Tile floors, carpet in bedrooms.Each bedroom opens to a patio or courtyard. High ceilings and extra-large sliding glass doors and windows. 2-car detached garage is the closest garage to the unit, only a few steps away from the front door. Great value, location, view and floorplan. No road noise.
Zillow last checked: 8 hours ago
Listing updated: June 13, 2025 at 07:18pm
Listing Provided by:
Anthony Halton DRE #00860890 760-831-4634,
Halton Pardee & Partners, Inc.
Bought with:
Doug Balog, DRE #01197951
Compass
Source: CRMLS,MLS#: 219126243DA Originating MLS: California Desert AOR & Palm Springs AOR
Originating MLS: California Desert AOR & Palm Springs AOR
Facts & features
Interior
Bedrooms & bathrooms
- Bedrooms: 3
- Bathrooms: 3
- Full bathrooms: 3
Bathroom
- Features: Tub Shower, Vanity
Kitchen
- Features: Granite Counters
Heating
- Central, Forced Air, Natural Gas
Cooling
- Central Air, Electric
Appliances
- Included: Convection Oven, Dishwasher, Electric Range, Disposal, Gas Water Heater, Microwave, Refrigerator, Range Hood, Vented Exhaust Fan, Water To Refrigerator, Water Heater
- Laundry: Laundry Room
Features
- Breakfast Bar, Separate/Formal Dining Room, High Ceilings, Partially Furnished, Recessed Lighting
- Flooring: Carpet, Tile
- Doors: Double Door Entry
- Has fireplace: No
Interior area
- Total interior livable area: 2,280 sqft
Property
Parking
- Total spaces: 4
- Parking features: On Street
- Garage spaces: 2
Features
- Levels: One
- Stories: 1
- Has private pool: Yes
- Pool features: Community, Gunite, Electric Heat, In Ground
- Has view: Yes
- View description: Mountain(s)
Lot
- Size: 3,049 sqft
- Features: Drip Irrigation/Bubblers, Sprinklers Timer, Sprinkler System
Details
- Parcel number: 633274009
- Special conditions: Standard
Construction
Type & style
- Home type: Condo
- Property subtype: Condominium
- Attached to another structure: Yes
Materials
- Stucco
- Foundation: Slab
- Roof: Flat,Rolled/Hot Mop
Condition
- New construction: No
- Year built: 1968
Utilities & green energy
- Utilities for property: Cable Available
Community & neighborhood
Security
- Security features: Gated Community
Community
- Community features: Golf, Gated, Pool
Location
- Region: Indian Wells
- Subdivision: Indian Wells C.C.
HOA & financial
HOA
- Has HOA: Yes
- HOA fee: $780 monthly
- Amenities included: Maintenance Grounds, Management, Security
- Services included: Earthquake Insurance
- Association name: Desert View Owners Association #379
Other
Other facts
- Listing terms: Cash,Conventional
Price history
| Date | Event | Price |
|---|---|---|
| 6/12/2025 | Sold | $725,000-7%$318/sqft |
Source: | ||
| 5/22/2025 | Contingent | $779,500$342/sqft |
Source: | ||
| 4/22/2025 | Listed for sale | $779,500$342/sqft |
Source: | ||
| 4/7/2025 | Contingent | $779,500$342/sqft |
Source: | ||
| 3/10/2025 | Listed for sale | $779,500+75.2%$342/sqft |
Source: | ||
Public tax history
| Year | Property taxes | Tax assessment |
|---|---|---|
| 2025 | $8,980 +8.3% | $526,781 +2% |
| 2024 | $8,291 +2.7% | $516,453 +2% |
| 2023 | $8,074 +2.8% | $506,328 +2% |
Find assessor info on the county website
Neighborhood: 92210
Nearby schools
GreatSchools rating
- 8/10Gerald R. Ford Elementary SchoolGrades: K-5Distance: 1 mi
- 3/10La Quinta Middle SchoolGrades: 6-8Distance: 2.9 mi
- 9/10Palm Desert High SchoolGrades: 9-12Distance: 2.4 mi

Get pre-qualified for a loan
At Zillow Home Loans, we can pre-qualify you in as little as 5 minutes with no impact to your credit score.An equal housing lender. NMLS #10287.
Sell for more on Zillow
Get a free Zillow Showcase℠ listing and you could sell for .
$715,900
2% more+ $14,318
With Zillow Showcase(estimated)
$730,218
