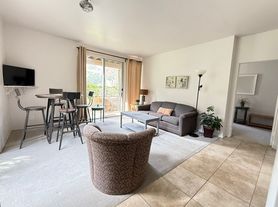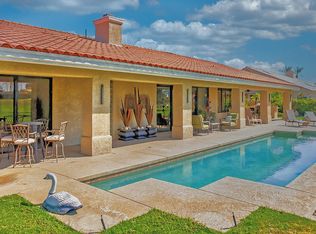Welcome to a one of a kind luxury retreat in prestigious Indian Wells Country Club! This recently renovated and highly upgraded home boasts contemporary finishes and offers unparalleled comfort and style. Featuring 4 bedrooms, each with its own ensuite bath, 2 powder rooms, AND a detached casita with an additional bedroom, bath, and kitchenette, this property ensures privacy and convenience for all. The open concept floor plan seamlessly integrates indoor and outdoor living designed to take advantage of the spectacular views of Eisenhower Peak with retractable doors in all living spaces and the primary bedroom, opening up to a renovated backyard complete with a sparkling pool, relaxing spa, outdoor kitchen, and a cozy chat area with a fireplace. Centrally located in Indian Wells, this home is close to shopping and dining of El Paseo, the hustle and bustle of Palm Springs, Indian Wells Golf Resort, Acrisure Arena, Indian Wells Tennis Garden, and more. The published rate is for the shoulder season; please inquire about off-season rates. Experience the epitome of luxury living in Indian Wells!
Published rate is for October-December 2025. Off season rates may be at a discount depending upon length of stay. Owner plans on being in residence January-April 2026; however, would consider a 1 month occupancy during that period of time at a rate of $25,000. Golf cart not available for Occupant use. Owner to leave one car in the garage. One garage space available for Occupant use. Square Footage of the casita is not included in the total s.f. of the property. Owner to provide a utility (gas, water and electric) credit of $300/mos. Any excess to be taken from security deposit. Pets considered on a case by case basis.
House for rent
Accepts Zillow applications
$15,000/mo
45730 Indian Canyon Rd, Indian Wells, CA 92210
5beds
4,160sqft
Price may not include required fees and charges.
Single family residence
Available now
Small dogs OK
Central air
In unit laundry
Attached garage parking
Forced air
What's special
Sparkling poolDetached casitaContemporary finishesRenovated backyardOpen concept floor planOutdoor kitchenRetractable doors
- 113 days |
- -- |
- -- |
Travel times
Facts & features
Interior
Bedrooms & bathrooms
- Bedrooms: 5
- Bathrooms: 7
- Full bathrooms: 7
Heating
- Forced Air
Cooling
- Central Air
Appliances
- Included: Dishwasher, Dryer, Freezer, Microwave, Oven, Refrigerator, Washer
- Laundry: In Unit
Features
- Flooring: Tile
- Furnished: Yes
Interior area
- Total interior livable area: 4,160 sqft
Property
Parking
- Parking features: Attached
- Has attached garage: Yes
- Details: Contact manager
Features
- Exterior features: Heating system: Forced Air, Utilities fee required
Details
- Parcel number: 633850001
Construction
Type & style
- Home type: SingleFamily
- Property subtype: Single Family Residence
Community & HOA
Location
- Region: Indian Wells
Financial & listing details
- Lease term: 1 Year
Price history
| Date | Event | Price |
|---|---|---|
| 7/1/2025 | Listed for rent | $15,000$4/sqft |
Source: Zillow Rentals | ||
| 3/14/2016 | Sold | $900,000-20%$216/sqft |
Source: | ||
| 9/7/2000 | Sold | $1,125,000+18.4%$270/sqft |
Source: Public Record | ||
| 2/29/2000 | Sold | $950,000$228/sqft |
Source: Public Record | ||

