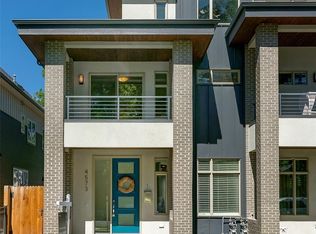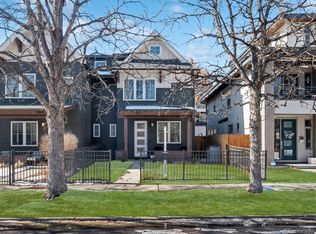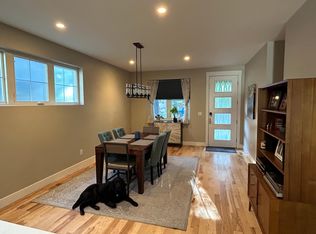Sold for $1,280,000 on 02/12/24
$1,280,000
4573 Stuart Street #2, Denver, CO 80212
3beds
2,296sqft
Duplex
Built in 2017
3,375 Square Feet Lot
$1,197,000 Zestimate®
$557/sqft
$5,091 Estimated rent
Home value
$1,197,000
$1.14M - $1.26M
$5,091/mo
Zestimate® history
Loading...
Owner options
Explore your selling options
What's special
Prime location in the highly sought-after Highlands/Berkeley neighborhood, this 3-story duplex epitomizes urban living at its finest. Just one block from the vibrant Tennyson Street, this residence offers an unrivaled lifestyle within steps of local coffee shops, delectable restaurants, trendy retail boutiques, and fitness studios. The main floor introduces a versatile office space, setting the stage for an ideal live-work environment. The chef's kitchen, complete with stainless appliances and a generously sized quartz waterfall island, is a culinary haven. Hardwood floors adorn each level, enhancing the home's overall aesthetic. The west-facing primary suite features a luxurious 5-piece bath and walk-in closet. Enjoy the benefits of multiple patios & balconies, tankless water heater, Energy Star rated Cascade windows, and a spacious loft that leads to a rooftop deck, offering views of the mountains and Berkeley Lake Park. An entertainer's dream, with a main floor dining space that extends to a folding patio door, creating a seamless indoor-outdoor experience. The expansive back patio comes complete with a fire pit and fenced yard, making it an inviting space for gatherings and relaxation. Convenience is key, situated within minutes from schools, recreational opportunities, and major highways. This home truly has it all, making it a must-see for anyone seeking the pinnacle of modern urban living.
Zillow last checked: 8 hours ago
Listing updated: October 01, 2024 at 10:55am
Listed by:
Laura Sperry 303-520-3328 lsperry@livsothebysrealty.com,
LIV Sotheby's International Realty
Bought with:
The Baird Team
LPT Realty
Source: REcolorado,MLS#: 9948994
Facts & features
Interior
Bedrooms & bathrooms
- Bedrooms: 3
- Bathrooms: 4
- Full bathrooms: 2
- 1/2 bathrooms: 2
- Main level bathrooms: 1
Primary bedroom
- Description: Spacious, Hardwood Flooring, Juliet Balcony, Ceiling Fan, Walk-In Closet
- Level: Upper
- Area: 168 Square Feet
- Dimensions: 14 x 12
Bedroom
- Description: Large Balcony, Hardwood Flooring, Currently Used As An Office
- Level: Upper
- Area: 121 Square Feet
- Dimensions: 11 x 11
Bedroom
- Level: Upper
- Area: 110 Square Feet
- Dimensions: 11 x 10
Primary bathroom
- Description: En-Suite 5-Piece Bath With Dual Head Walk-In Shower And Jetted Tub
- Level: Upper
Bathroom
- Level: Main
Bathroom
- Level: Upper
Bathroom
- Description: 3rd Floor
- Level: Upper
Dining room
- Description: Indoor-Outdoor Flow With Adjacent Cascade Folding Patio Door
- Level: Main
- Area: 126 Square Feet
- Dimensions: 14 x 9
Family room
- Description: 3rd Floor Flex Space With Hardwood Flooring, Wet Bar, West Facing Rooftop Deck With Mountain And Park Views
- Level: Upper
- Area: 168 Square Feet
- Dimensions: 14 x 12
Great room
- Description: Open Design, Fireplace, Ceiling Fan, 9 Ft Ceiling
- Level: Main
- Area: 238 Square Feet
- Dimensions: 17 x 14
Kitchen
- Description: Tharp Alder Cabinets, Quartz Waterfall Island, Ss Appliances, Coffee Bar, Pantry Closet
- Level: Main
- Area: 162 Square Feet
- Dimensions: 18 x 9
Laundry
- Description: Functional Laundry Closet With Built-In Shelving
- Level: Upper
- Area: 30 Square Feet
- Dimensions: 6 x 5
Office
- Description: Perfect For Home Office
- Level: Main
- Area: 90 Square Feet
- Dimensions: 10 x 9
Heating
- Forced Air
Cooling
- Central Air
Appliances
- Included: Bar Fridge, Dishwasher, Disposal, Dryer, Gas Water Heater, Microwave, Range, Range Hood, Refrigerator, Tankless Water Heater, Washer
- Laundry: Laundry Closet
Features
- Ceiling Fan(s), Eat-in Kitchen, Entrance Foyer, Five Piece Bath, High Ceilings, Kitchen Island, Open Floorplan, Pantry, Primary Suite, Quartz Counters, Walk-In Closet(s), Wet Bar
- Flooring: Carpet, Tile, Wood
- Windows: Double Pane Windows, Window Coverings
- Basement: Crawl Space
- Number of fireplaces: 1
- Fireplace features: Great Room
- Common walls with other units/homes: 1 Common Wall
Interior area
- Total structure area: 2,296
- Total interior livable area: 2,296 sqft
- Finished area above ground: 2,296
Property
Parking
- Total spaces: 2
- Parking features: Garage
- Garage spaces: 2
Features
- Levels: Three Or More
- Patio & porch: Patio, Rooftop
- Exterior features: Balcony, Fire Pit, Garden, Gas Valve, Private Yard
- Fencing: Full
Lot
- Size: 3,375 sqft
- Features: Landscaped, Sprinklers In Front, Sprinklers In Rear
Details
- Parcel number: 219122031
- Zoning: U-TU-C
- Special conditions: Standard
Construction
Type & style
- Home type: SingleFamily
- Architectural style: Urban Contemporary
- Property subtype: Duplex
- Attached to another structure: Yes
Materials
- Brick, Stucco
- Roof: Composition
Condition
- Updated/Remodeled
- Year built: 2017
Details
- Builder name: GJ Gardner Homes
Utilities & green energy
- Sewer: Public Sewer
- Water: Public
- Utilities for property: Cable Available
Green energy
- Energy efficient items: Appliances, HVAC, Insulation, Lighting, Roof, Water Heater, Windows
Community & neighborhood
Security
- Security features: Carbon Monoxide Detector(s), Smoke Detector(s)
Location
- Region: Denver
- Subdivision: Berkeley
Other
Other facts
- Listing terms: Cash,Conventional
- Ownership: Individual
Price history
| Date | Event | Price |
|---|---|---|
| 2/12/2024 | Sold | $1,280,000-1.2%$557/sqft |
Source: | ||
| 1/23/2024 | Pending sale | $1,295,000$564/sqft |
Source: | ||
| 1/10/2024 | Listed for sale | $1,295,000-0.4%$564/sqft |
Source: | ||
| 2/16/2023 | Listing removed | -- |
Source: | ||
| 1/31/2023 | Listed for sale | $1,300,000+86%$566/sqft |
Source: | ||
Public tax history
| Year | Property taxes | Tax assessment |
|---|---|---|
| 2024 | $5,709 +19.2% | $73,680 -4.4% |
| 2023 | $4,789 +3.6% | $77,100 +28% |
| 2022 | $4,623 +10.1% | $60,220 -2.8% |
Find assessor info on the county website
Neighborhood: Berkeley
Nearby schools
GreatSchools rating
- 8/10Centennial A School for Expeditionary LearningGrades: PK-5Distance: 0.1 mi
- 9/10Skinner Middle SchoolGrades: 6-8Distance: 0.7 mi
- 5/10North High SchoolGrades: 9-12Distance: 1.7 mi
Schools provided by the listing agent
- Elementary: Centennial
- Middle: Skinner
- High: North
- District: Denver 1
Source: REcolorado. This data may not be complete. We recommend contacting the local school district to confirm school assignments for this home.
Get a cash offer in 3 minutes
Find out how much your home could sell for in as little as 3 minutes with a no-obligation cash offer.
Estimated market value
$1,197,000
Get a cash offer in 3 minutes
Find out how much your home could sell for in as little as 3 minutes with a no-obligation cash offer.
Estimated market value
$1,197,000


