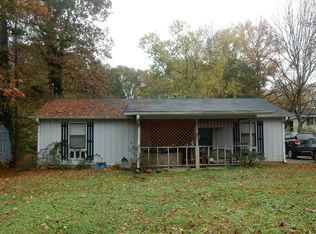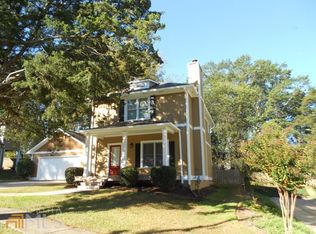Closed
$449,900
4573 Spring St, Acworth, GA 30101
3beds
1,656sqft
Single Family Residence
Built in 2006
9,016.92 Square Feet Lot
$444,300 Zestimate®
$272/sqft
$1,777 Estimated rent
Home value
$444,300
$409,000 - $484,000
$1,777/mo
Zestimate® history
Loading...
Owner options
Explore your selling options
What's special
Upgraded Home in Downtown Acworth This magazine-worthy home has been lovingly renovated by the builder/owner within the last 3-5 years. With 3 spacious bedrooms, 2.5 luxurious baths, and a host of modern upgrades, this home is move-in readyCono further improvements needed! Key Features: Bedrooms: 3 Bathrooms: 2.5 Garage: 2-car Backyard: Fully fenced Special Perks: Use a golf cart to explore the area. Enjoy your morning coffee on your private, covered deck Minutes away from Lake Acworth Recent Renovations Include: Kitchen and Bathrooms: New granite countertops Tile backsplash and below-bar kitchen Tile flooring in master and hall baths Tile shower in master bath Throughout the Home: Hardwood flooring Comfort-height toilets in all bathrooms New light fixtures Systems and Infrastructure: New Lennox 3-ton HVAC system New 50-gallon electric water heater New main water PRV Exterior and Additional Features: New roof with gutter guards Double doors leading to new covered deck Fire pit in the backyard Updated laundry doors New bathroom mirrors Location Benefits: Situated in the charming downtown Acworth Minutes away from Lake Acworth Golf cart-friendly area This home is perfect for those who appreciate quality craftsmanship and a modern lifestyle. If you are seeking a tranquil yet convenient location, this property offers both comfort and style. Don't miss the chance to make this stunning house your new home. Schedule a viewing today and experience the best of Acworth living! Contact us to book a showing or learn more about this incredible property.
Zillow last checked: 8 hours ago
Listing updated: October 07, 2024 at 05:39am
Listed by:
Innovative Properties Group 7703243680,
Sandra Watkins 770-324-3680
Bought with:
Dodie Fretwell, 379430
Century 21 Results
Source: GAMLS,MLS#: 10347108
Facts & features
Interior
Bedrooms & bathrooms
- Bedrooms: 3
- Bathrooms: 3
- Full bathrooms: 2
- 1/2 bathrooms: 1
Dining room
- Features: Separate Room
Kitchen
- Features: Breakfast Bar, Breakfast Room, Pantry
Heating
- Central, Natural Gas
Cooling
- Ceiling Fan(s), Central Air
Appliances
- Included: Dishwasher, Disposal, Electric Water Heater, Microwave, Refrigerator
- Laundry: Laundry Closet
Features
- Double Vanity, Walk-In Closet(s)
- Flooring: Hardwood
- Basement: None
- Number of fireplaces: 1
- Fireplace features: Factory Built, Family Room, Gas Log, Gas Starter
- Common walls with other units/homes: No Common Walls
Interior area
- Total structure area: 1,656
- Total interior livable area: 1,656 sqft
- Finished area above ground: 1,656
- Finished area below ground: 0
Property
Parking
- Parking features: Attached, Garage, Garage Door Opener, Side/Rear Entrance
- Has attached garage: Yes
Features
- Levels: Two
- Stories: 2
- Patio & porch: Deck
- Exterior features: Garden
- Fencing: Back Yard
- Body of water: None
Lot
- Size: 9,016 sqft
- Features: Level, Private
Details
- Additional structures: Outbuilding, Shed(s)
- Parcel number: 20003003120
Construction
Type & style
- Home type: SingleFamily
- Architectural style: Traditional
- Property subtype: Single Family Residence
Materials
- Concrete
- Foundation: Block
- Roof: Composition
Condition
- Resale
- New construction: No
- Year built: 2006
Utilities & green energy
- Electric: 220 Volts
- Sewer: Public Sewer
- Water: Public
- Utilities for property: Cable Available, Electricity Available, High Speed Internet, Natural Gas Available, Phone Available, Sewer Available
Community & neighborhood
Security
- Security features: Carbon Monoxide Detector(s), Smoke Detector(s)
Community
- Community features: None
Location
- Region: Acworth
- Subdivision: Wright Acres
HOA & financial
HOA
- Has HOA: No
- Services included: None
Other
Other facts
- Listing agreement: Exclusive Right To Sell
- Listing terms: Cash,Conventional,FHA,VA Loan
Price history
| Date | Event | Price |
|---|---|---|
| 10/4/2024 | Sold | $449,900$272/sqft |
Source: | ||
| 8/18/2024 | Pending sale | $449,900$272/sqft |
Source: | ||
| 7/28/2024 | Listed for sale | $449,900+208.2%$272/sqft |
Source: | ||
| 7/17/2015 | Sold | $146,000-2.6%$88/sqft |
Source: | ||
| 6/22/2015 | Pending sale | $149,900$91/sqft |
Source: REFUND REALTY, LLC #07433624 Report a problem | ||
Public tax history
| Year | Property taxes | Tax assessment |
|---|---|---|
| 2024 | $2,777 +53.2% | $120,804 +19.2% |
| 2023 | $1,812 -18.7% | $101,352 +7% |
| 2022 | $2,228 +25.6% | $94,744 +28.1% |
Find assessor info on the county website
Neighborhood: 30101
Nearby schools
GreatSchools rating
- NAMccall Primary SchoolGrades: PK-1Distance: 0.9 mi
- 5/10Barber Middle SchoolGrades: 6-8Distance: 0.9 mi
- 7/10North Cobb High SchoolGrades: 9-12Distance: 2.1 mi
Schools provided by the listing agent
- Elementary: Acworth
- Middle: Barber
- High: North Cobb
Source: GAMLS. This data may not be complete. We recommend contacting the local school district to confirm school assignments for this home.
Get a cash offer in 3 minutes
Find out how much your home could sell for in as little as 3 minutes with a no-obligation cash offer.
Estimated market value
$444,300

