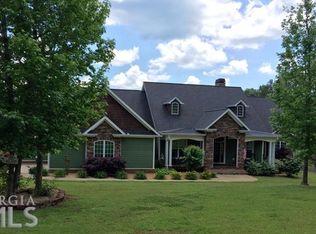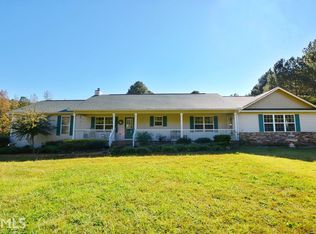I MEAN THIS HOME HAS IT ALL**LARGE OPEN FLOOR PLAN*DOUBLE MASTER BEDROOMS*HUGE WALK in CLOSETS*NEW FLOORING*NEW PAINT*NEW STAINLESS APPLIANCES*NEW HVAC*NEW ROOF* NEW GRANITE IN KITCHEN**COMMERCIAL FRIDGE & FREEZER TO STAY*LARGE COVERED FRONT PORCH*SUN ROOM*WHEEL CHAIR RAMP*30 X 60 SHOP WITH POWER & LEAN TO*2 SMALL WOODEN STORAGE UNITS*1 LARGE ENCLOSED METAL STORAGE UNIT*ALL ON 14 ACRES...WOW!! HEARD COUNTY SCHOOL DISTRICT & JUST MINUTES FROM LAGRANGE, CARROLLTON & ROANOKE AL... IF YOU ARE LOOKING FOR A HOME THAT HAS ROOM FOR THE KIDS INSIDE & OUT & LARGE COOKING & LIVING SPACE FOR MOM/DAD & A SHOP THAT ALL MEN WILL LOVE THIS IS IT!!!
This property is off market, which means it's not currently listed for sale or rent on Zillow. This may be different from what's available on other websites or public sources.


