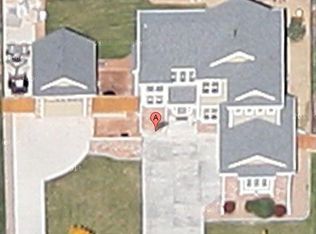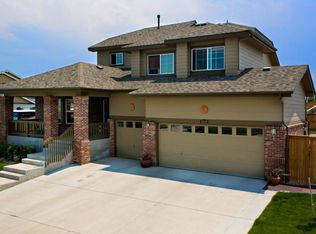Accepting backup offers. Gorgeous, ready to move in home. Beautiful kitchen with lots of counter space and granite counter tops, features double ovens and gas cook top. Hardwood floors, Formal Dining Room, Living Room with Fireplace and built-in shelves. Foyer features Art Glass Sidelights, Home office, Master suite with Soaking Tub,10 ft Ceilings, Walk-In Closet, and private door leading to the spectacular Yard and Water feature. The Lower level offers a large Guest suite or 2nd Master bed / bath, Family Room large storage room. Stamped Concrete Patio, Impressive Koi Pond and Babbling Brook Water Feature occupy the rear yard. Large storage shed in back yard with sitting area. Beautiful park and playground within easy walking distance. Easy commute to DIA and Downtown Denver. Do not miss out on this fantastic, and ready to move into home.
This property is off market, which means it's not currently listed for sale or rent on Zillow. This may be different from what's available on other websites or public sources.

