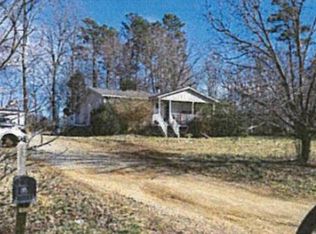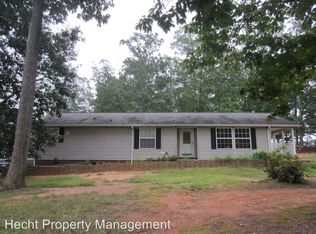Car guys paradise craftsman style one story home with garages. Two bedroom (could be 3) home with new flooring, paint, 2 hot water heaters, split unit (HVAC), well pump & filter. Newer windows and roof. Open kitchen with island, dining area, 2 spacious bedrooms, cozy living room, & huge family room. An attached one car garage was converted to be 3rd bedroom or man cave (window unit has heat). 2nd living quarters is studio style with full kitchen, or would make great office/man cave/ music room, run a small business, or rent it for income. Also on the 1.98 acres sits 3 garages. One is an oversized 3 car garage, another is an oversized 1 car work shop wired for welding, and yet another is a metal over sized 2 car garage or storage building. All garages have electric. Also a storage shed in yard. Circular driveway. Very close to highway 16 for easy access to Mooresville, Hickory, Newton, and Charlotte. Entire property is sold as is. Seller already upgraded and repaired many items.
This property is off market, which means it's not currently listed for sale or rent on Zillow. This may be different from what's available on other websites or public sources.

