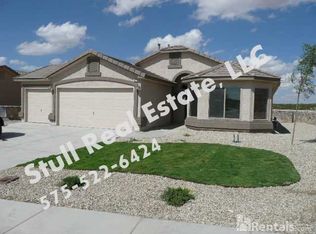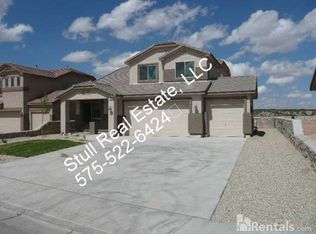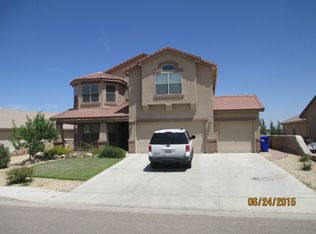Sold on 04/30/25
Price Unknown
4573 Azure Hills Rd, Las Cruces, NM 88011
4beds
1,600sqft
SingleFamily
Built in 2007
6,882 Square Feet Lot
$284,900 Zestimate®
$--/sqft
$1,772 Estimated rent
Home value
$284,900
$254,000 - $319,000
$1,772/mo
Zestimate® history
Loading...
Owner options
Explore your selling options
What's special
4573 Azure Hills Rd, Las Cruces, NM 88011 is a single family home that contains 1,600 sq ft and was built in 2007. It contains 4 bedrooms and 2 bathrooms.
The Zestimate for this house is $284,900. The Rent Zestimate for this home is $1,772/mo.
Facts & features
Interior
Bedrooms & bathrooms
- Bedrooms: 4
- Bathrooms: 2
- Full bathrooms: 2
Heating
- Forced air, Gas
Cooling
- Refrigerator, Central
Appliances
- Included: Dishwasher, Dryer, Garbage disposal, Microwave, Range / Oven, Refrigerator, Washer
Features
- Open Floor Plan, Smoke Alarm(s)
- Flooring: Tile
- Basement: None
- Has fireplace: Yes
Interior area
- Total interior livable area: 1,600 sqft
Property
Parking
- Total spaces: 3
- Parking features: Garage - Attached
Features
- Exterior features: Stucco
- Has view: Yes
- View description: Mountain
Lot
- Size: 6,882 sqft
Details
- Parcel number: 4010132353108
Construction
Type & style
- Home type: SingleFamily
Materials
- Roof: Slate
Condition
- Year built: 2007
Utilities & green energy
- Sewer: City Sewer
- Utilities for property: City Gas, El Paso Electric
Community & neighborhood
Location
- Region: Las Cruces
HOA & financial
HOA
- Has HOA: Yes
- HOA fee: $10 monthly
Other
Other facts
- Roof: Pitched, Tile
- Heating: Fireplace(s), Forced Air, Gas Fireplace
- Flooring/Foundation: Concrete Slab
- Windows: Double Pane, Vinyl Clad
- Living Room: Blinds, Fireplace, Tile, Ceiling Fan, Cth/Vaulted Ceiling, Sliding Glass Doors
- Kitchen: Gas Range, Breakfast Bar, Tile Floor, Pantry, Built-in Dishwasher, Garbage Disposal, Microwave Oven, Refrigerator, Granite Counters, Island
- Master Bedroom: Blinds, Tile Floor
- Bedrooms/Other: Blinds, Tile Floor, Ceiling Fan, Split Bedrooms
- Bathrooms/Others: Tile Floor, Tub/Shower Combo, With Full Bath
- Water Heater: Gas
- Utilities: City Gas, El Paso Electric
- Interior Features: Open Floor Plan, Smoke Alarm(s)
- Water: City Water
- Sewer: City Sewer
- Porch/Patio/Deck: Covered Porch
- Dining Room: Blinds, Tile, Kitchen Combo
- Property Sub-Type: House
- Type of Structure: Site Built Home
- Design Levels: One
- HOA: Yes
- Cooling: Refrigerated Central
- Fence: Rock Wall
- Master Bath: Double Sinks, Shower Stall, Walk-in Closets, Tub/Bath, Dressing Room, Bath Tub w/Jets Inst
- Other Rooms: Office
- Other Amenities: View Mountains, Home Warranty
- Laundry Room: Hall
- Parcel Number: R0234995
Price history
| Date | Event | Price |
|---|---|---|
| 4/30/2025 | Sold | -- |
Source: Agent Provided Report a problem | ||
| 4/11/2025 | Pending sale | $295,000$184/sqft |
Source: SNMMLS #2500898 Report a problem | ||
| 4/3/2025 | Listed for sale | $295,000+55.3%$184/sqft |
Source: SNMMLS #2500898 Report a problem | ||
| 3/23/2019 | Listing removed | $189,900$119/sqft |
Source: Organ Peaks Realty #1807887 Report a problem | ||
| 2/26/2019 | Pending sale | $189,900$119/sqft |
Source: Organ Peaks Realty #1807887 Report a problem | ||
Public tax history
| Year | Property taxes | Tax assessment |
|---|---|---|
| 2024 | $1,874 +1.5% | $63,517 +3% |
| 2023 | $1,845 -1.4% | $61,667 |
| 2022 | $1,871 +0.3% | $61,667 |
Find assessor info on the county website
Neighborhood: Sonoma Ranch
Nearby schools
GreatSchools rating
- 5/10Sonoma Elementary SchoolGrades: PK-5Distance: 1.3 mi
- 8/10Camino Real Middle SchoolGrades: 6-8Distance: 1.5 mi
- 6/10Onate High SchoolGrades: 9-12Distance: 1.8 mi
Schools provided by the listing agent
- District: Las Cruces Public Schools
Source: The MLS. This data may not be complete. We recommend contacting the local school district to confirm school assignments for this home.
Sell for more on Zillow
Get a free Zillow Showcase℠ listing and you could sell for .
$284,900
2% more+ $5,698
With Zillow Showcase(estimated)
$290,598

