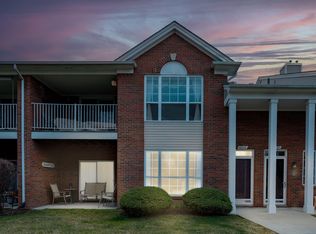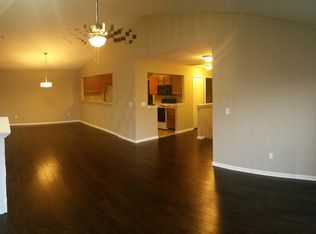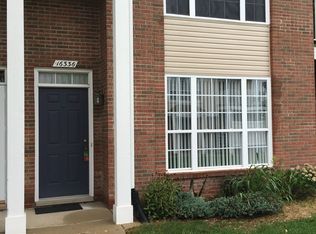Sold for $244,900
$244,900
45727 Heather Ridge Dr, Macomb, MI 48044
2beds
1,632sqft
Condominium
Built in 2003
-- sqft lot
$245,900 Zestimate®
$150/sqft
$2,067 Estimated rent
Home value
$245,900
$229,000 - $266,000
$2,067/mo
Zestimate® history
Loading...
Owner options
Explore your selling options
What's special
Welcome home to your spacious and private oasis! This second-floor unit is over 1630 sq ft, comes with a split bedroom design, a single car attached garage, a covered private deck, and a view of the beautiful greenspace. Upon entering the large foyer, you are greeted with a wide-open stairwell that leads to the main living space. The main living space comes with a large walk-in foyer entry closet, vaulted ceilings for the living and dining room, and a galley kitchen with an open entertaining design into the dining area. Neutral colors throughout with fresh paint, carpet, and laminate flooring. The living space has a gas fireplace, and door wall access to a covered deck for entertainment. The deck can be accessed from the primary bedroom as well, and the primary bedroom boasts a spacious bathroom and walk-in closet. The laundry room is nicely tucked away off the kitchen area but is easily accessible and functional. The utility closet and stairwell flow nicely to the attached garage, which is extra deep for additional storage. The second bedroom is large with a spacious walk-in closet, and the main bathroom is amazingly large as well. All appliances stay. New fridge in 2024, new dryer in 2020, new carpet and flooring, new A/C unit in 2018, new roof for the unit in 2017, roads repaved in 2022, all assessments paid in full, and association dues are ONLY $200 per month which includes the water for the unit. Original owner condo with all records, documentation, and paperwork available for the new owner. Clean and meticulously kept. This condo is situated facing west into the greenspace area, has a private sidewalk to only this unit and one other unit. It has amazing views, is peaceful, and tranquil. Don’t let this one pass you by.
Zillow last checked: 8 hours ago
Listing updated: April 02, 2025 at 09:16pm
Listed by:
Dane Seltzer 810-814-1158,
Dane Seltzer Real Estate Group,
Belinda Seltzer 313-468-3376,
Dane Seltzer Real Estate Group
Bought with:
Abby Kushner, 6501416055
@properties Christie's Int'l R.E. Birmingham
Source: MiRealSource,MLS#: 50159228 Originating MLS: East Central Association of REALTORS
Originating MLS: East Central Association of REALTORS
Facts & features
Interior
Bedrooms & bathrooms
- Bedrooms: 2
- Bathrooms: 2
- Full bathrooms: 2
- Main level bathrooms: 2
- Main level bedrooms: 2
Bedroom 1
- Features: Carpet
- Level: Main
- Area: 195
- Dimensions: 15 x 13
Bedroom 2
- Features: Carpet
- Level: Main
- Area: 165
- Dimensions: 15 x 11
Bathroom 1
- Features: Ceramic
- Level: Main
Bathroom 2
- Features: Ceramic
- Level: Main
Dining room
- Features: Carpet
- Level: Main
- Area: 195
- Dimensions: 15 x 13
Kitchen
- Features: Laminate
- Level: Main
- Area: 140
- Dimensions: 14 x 10
Living room
- Features: Carpet
- Level: Main
- Area: 221
- Dimensions: 17 x 13
Heating
- Forced Air, Natural Gas
Cooling
- Ceiling Fan(s), Central Air
Appliances
- Included: Dishwasher, Disposal, Dryer, Microwave, Range/Oven, Refrigerator, Washer, Gas Water Heater
- Laundry: Laundry Room, Main Level
Features
- Cathedral/Vaulted Ceiling, Walk-In Closet(s)
- Flooring: Ceramic Tile, Carpet, Laminate
- Windows: Window Treatments
- Has basement: No
- Number of fireplaces: 1
- Fireplace features: Gas, Great Room, Insert
Interior area
- Total structure area: 1,632
- Total interior livable area: 1,632 sqft
- Finished area above ground: 1,632
- Finished area below ground: 0
Property
Parking
- Total spaces: 1
- Parking features: 1 Space, Garage, Attached, Electric in Garage, Garage Door Opener
- Attached garage spaces: 1
Features
- Patio & porch: Deck, Porch
- Exterior features: Balcony, Lawn Sprinkler, Sidewalks, Garden
- Has private pool: Yes
- Pool features: In Ground, Outdoor Pool
- Has view: Yes
- View description: Park/Greenbelt, River
- Has water view: Yes
- Water view: River
Details
- Parcel number: 200831426224
- Special conditions: Private
Construction
Type & style
- Home type: Condo
- Architectural style: Traditional
- Property subtype: Condominium
Materials
- Brick, Wood Siding
- Foundation: Slab
Condition
- Year built: 2003
Utilities & green energy
- Electric: 100 Amp Service, Circuit Breakers, Underground
- Sewer: Public Sanitary
- Water: Public
- Utilities for property: Cable/Internet Avail., Cable Available, Cable Connected, Electricity Connected, Natural Gas Connected, Sewer Connected, Water Connected
Community & neighborhood
Location
- Region: Macomb
- Subdivision: Warwick Village Condos
HOA & financial
HOA
- Has HOA: Yes
- HOA fee: $225 monthly
- Amenities included: Clubhouse, Fitness Center, Maintenance Grounds, Sidewalks
- Services included: HOA, Maintenance Grounds, Snow Removal, Trash, Water, Club House Included, Maintenance Structure, Community Pool
- Association name: JBC PROPERTY MANAGEMENT
- Association phone: 586-254-3000
Other
Other facts
- Listing agreement: Exclusive Right To Sell
- Listing terms: Cash,Conventional
- Road surface type: Paved
Price history
| Date | Event | Price |
|---|---|---|
| 3/31/2025 | Sold | $244,900$150/sqft |
Source: | ||
| 2/12/2025 | Pending sale | $244,900$150/sqft |
Source: | ||
| 12/17/2024 | Price change | $244,900-2%$150/sqft |
Source: | ||
| 10/24/2024 | Listed for sale | $249,900$153/sqft |
Source: | ||
| 9/22/2024 | Listing removed | $249,900$153/sqft |
Source: | ||
Public tax history
| Year | Property taxes | Tax assessment |
|---|---|---|
| 2025 | $1,731 +4.8% | $120,100 +6.2% |
| 2024 | $1,651 +5.2% | $113,100 +15.1% |
| 2023 | $1,570 +2.8% | $98,300 +8.3% |
Find assessor info on the county website
Neighborhood: 48044
Nearby schools
GreatSchools rating
- 4/10Fox Elementary SchoolGrades: PK-5Distance: 0.6 mi
- 6/10Iroquois Middle SchoolGrades: 6-8Distance: 1.6 mi
- 7/10Chippewa Valley High SchoolGrades: 9-12Distance: 1.8 mi
Schools provided by the listing agent
- District: Chippewa Valley Schools
Source: MiRealSource. This data may not be complete. We recommend contacting the local school district to confirm school assignments for this home.
Get a cash offer in 3 minutes
Find out how much your home could sell for in as little as 3 minutes with a no-obligation cash offer.
Estimated market value$245,900
Get a cash offer in 3 minutes
Find out how much your home could sell for in as little as 3 minutes with a no-obligation cash offer.
Estimated market value
$245,900


