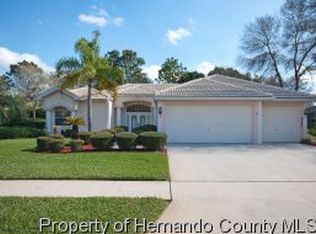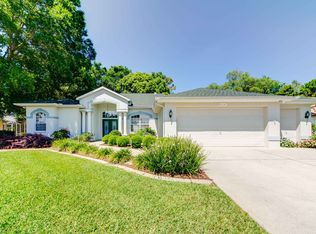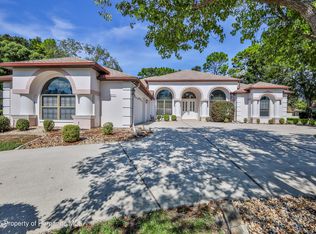Sold for $389,000
$389,000
4572 Secretariat Run, Spring Hill, FL 34609
3beds
2,135sqft
Single Family Residence
Built in 1995
0.34 Acres Lot
$-- Zestimate®
$182/sqft
$2,544 Estimated rent
Home value
Not available
Estimated sales range
Not available
$2,544/mo
Zestimate® history
Loading...
Owner options
Explore your selling options
What's special
Active with contract, will consider back up offers. Welcome to this light, bright and spacious 3-bedroom, plus office/nursery, 2-bath pool home nestled in the highly desirable gated golf community of Silverthorn. From the moment you enter the double front doors, you'll appreciate the inviting and functional layout. The formal living and dining areas provide picturesque views of the covered lanai and sparkling pool/spa, perfect for both relaxation and entertaining with family or guests. There are plantation shutters on the front window for a crisp clean look. A neutral color palette throughout makes it so easy to make it into your own style.
At the heart of the home, you'll find a bright eat-in kitchen and a cozy family room, effortlessly blending indoor and outdoor living. Step outside to your private lanai, complete with an outdoor kitchen, where al fresco dining and entertaining are sure to become a favorite pastime. The second bathroom conveniently doubles as a pool bath, adding to the ease of hosting guests.
Retreat to your spacious primary suite, where the en suite bathroom offers a tranquil escape with a double vanity, garden tub, and separate shower for a spa-like experience. Four closets for your wardrobe, linens and storage. Each of the secondary bedrooms features walk-in closets, providing ample storage, along with additional linen and pantry space throughout. The office/nursery is perfectly located just outside the Primary bedroom with glass insert so you can peek inside without disturbing the occupant.
Other highlights include an inside laundry room for added convenience, abundant natural light filling every corner of the home, and a large driveway leading to a 3-car garage with pull-down attic access for even more storage. Bring your golf cart and enjoy the community's active social life, with the country club offering dining options and a calendar of fun activities. The Silverthorn Golf course is looking green and inviting for that coveted round of golf in your own community.
Silverthorn offers resort-style living with amenities that include tennis, pickleball, basketball, a Jr. Olympic pool, a fitness center, library, card room, and various exercise classes. Embrace a lifestyle of leisure and vitality in this sought-after neighborhood.
With a newer Samsung French door refrigerator, brand new HVAC system installed in July 2024, this home is ready for you to make it your own. This property is a one owner home and location is less than 1 mile to Suncoast parkway and SR 50 for easy commute to points south and east.
Some photos have been virtually staged for inspiration—come see this Classic floorplan with potential to be your showpiece today!
Zillow last checked: 8 hours ago
Listing updated: November 15, 2024 at 10:43am
Listed by:
Elizabeth Powanda 352-238-6817,
REMAX Marketing Specialists
Bought with:
Anderson D Martinez, SL3475804
REMAX Marketing Specialists
Source: HCMLS,MLS#: 2240642
Facts & features
Interior
Bedrooms & bathrooms
- Bedrooms: 3
- Bathrooms: 2
- Full bathrooms: 2
Primary bedroom
- Area: 211.93
- Dimensions: 17.96x11.8
Bedroom 3
- Area: 122.54
- Dimensions: 11.99x10.22
Bedroom 4
- Area: 124.03
- Dimensions: 12.28x10.1
Laundry
- Area: 38.96
- Dimensions: 5.25x7.42
Heating
- Central, Electric
Cooling
- Central Air, Electric
Appliances
- Included: Dishwasher, Disposal, Dryer, Electric Oven, Microwave, Refrigerator, Washer
Features
- Breakfast Bar, Ceiling Fan(s), Double Vanity, Kitchen Island, Pantry, Primary Bathroom -Tub with Separate Shower, Vaulted Ceiling(s), Walk-In Closet(s), Split Plan
- Flooring: Carpet, Tile
- Has fireplace: Yes
- Fireplace features: Other
Interior area
- Total structure area: 2,135
- Total interior livable area: 2,135 sqft
Property
Parking
- Total spaces: 3
- Parking features: Attached, Garage Door Opener
- Attached garage spaces: 3
Features
- Levels: One
- Stories: 1
- Patio & porch: Front Porch, Patio
- Has private pool: Yes
- Pool features: In Ground, Screen Enclosure
Lot
- Size: 0.34 Acres
Details
- Parcel number: R10 223 18 3491 0020 0090
- Zoning: PDP
- Zoning description: Planned Development Project
Construction
Type & style
- Home type: SingleFamily
- Architectural style: Contemporary,Ranch
- Property subtype: Single Family Residence
Materials
- Stucco
- Roof: Shingle
Condition
- Fixer
- New construction: No
- Year built: 1995
Utilities & green energy
- Electric: 220 Volts, Underground
- Sewer: Public Sewer
- Water: Public
- Utilities for property: Cable Available, Electricity Available
Green energy
- Energy efficient items: Roof, Windows
Community & neighborhood
Security
- Security features: Smoke Detector(s)
Location
- Region: Spring Hill
- Subdivision: Silverthorn Ph 1
HOA & financial
HOA
- Has HOA: Yes
- HOA fee: $496 quarterly
- Amenities included: Barbecue, Clubhouse, Fitness Center, Gated, Golf Course, Park, Pool, RV/Boat Storage, Security, Tennis Court(s), Other
- Services included: Cable TV, Maintenance Grounds, Security, Other
Other
Other facts
- Listing terms: Cash,Conventional,Lease Option
- Road surface type: Paved
Price history
| Date | Event | Price |
|---|---|---|
| 10/22/2024 | Sold | $389,000$182/sqft |
Source: | ||
| 9/6/2024 | Listed for sale | $389,000-2.5%$182/sqft |
Source: | ||
| 8/24/2024 | Listing removed | $399,000$187/sqft |
Source: | ||
| 5/6/2024 | Pending sale | $399,000$187/sqft |
Source: | ||
| 4/22/2024 | Price change | $399,000-1.5%$187/sqft |
Source: | ||
Public tax history
| Year | Property taxes | Tax assessment |
|---|---|---|
| 2024 | $5,283 +121.9% | $318,361 +62% |
| 2023 | $2,381 +1.5% | $196,519 +3% |
| 2022 | $2,346 +0.2% | $190,795 +3% |
Find assessor info on the county website
Neighborhood: 34609
Nearby schools
GreatSchools rating
- 6/10Pine Grove Elementary SchoolGrades: PK-5Distance: 4.7 mi
- 6/10West Hernando Middle SchoolGrades: 6-8Distance: 4.7 mi
- 2/10Hernando High SchoolGrades: PK,6-12Distance: 8.1 mi
Schools provided by the listing agent
- Elementary: Pine Grove
- Middle: West Hernando
- High: Hernando
Source: HCMLS. This data may not be complete. We recommend contacting the local school district to confirm school assignments for this home.
Get pre-qualified for a loan
At Zillow Home Loans, we can pre-qualify you in as little as 5 minutes with no impact to your credit score.An equal housing lender. NMLS #10287.


