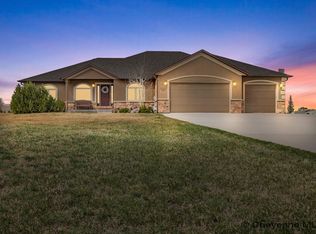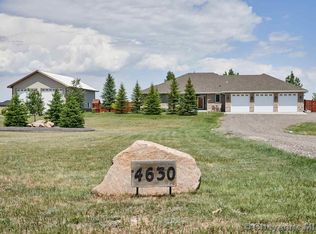Sold
Price Unknown
4572 Martingale Loop, Cheyenne, WY 82009
4beds
3,490sqft
Rural Residential, Residential
Built in 2010
4.68 Acres Lot
$843,800 Zestimate®
$--/sqft
$3,525 Estimated rent
Home value
$843,800
$802,000 - $886,000
$3,525/mo
Zestimate® history
Loading...
Owner options
Explore your selling options
What's special
Simply stunning! This amazing, perfectly located Frauendienst Quality Homes construction is a dream and completely turn-key! Perfectly designed with an open living area that enjoys outside entertaining access and easy entertaining possibilities. Private primary retreat with patio doors to enjoy all the reasons you want to live here. All of the bells and whistles, include gorgeous granite counters throughout, super-fun wet bar with full-size refrigerator & kegerator, custom ceramic tile, true hardwood floors, three inviting outdoor patios (one with a natural gas fireplace), extensive landscaping with mature trees all on a sprinkler/drip system, security system, surround sound, an oversized south-facing four-car attached garage, RV parking with 50-amp power box, and so much more. This close-in rural property is nestled on 4.68 acres and is completely paved… no dirt roads here! This home has so much to offer and is a MUST-SEE!!!
Zillow last checked: 8 hours ago
Listing updated: June 30, 2023 at 11:29am
Listed by:
Larry Sutherland 307-630-0528,
#1 Properties
Bought with:
Roy Howell
#1 Properties
Source: Cheyenne BOR,MLS#: 89772
Facts & features
Interior
Bedrooms & bathrooms
- Bedrooms: 4
- Bathrooms: 3
- Full bathrooms: 3
- Main level bathrooms: 2
Primary bedroom
- Level: Main
- Area: 255
- Dimensions: 15 x 17
Bedroom 2
- Level: Main
- Area: 132
- Dimensions: 11 x 12
Bedroom 3
- Level: Main
- Area: 100
- Dimensions: 10 x 10
Bedroom 4
- Level: Basement
- Area: 176
- Dimensions: 16 x 11
Bedroom 5
- Level: Basement
- Area: 322
- Dimensions: 14 x 23
Bathroom 1
- Features: Full
- Level: Main
Bathroom 2
- Features: Full
- Level: Main
Bathroom 3
- Features: Full
- Level: Basement
Dining room
- Level: Main
- Area: 99
- Dimensions: 9 x 11
Family room
- Level: Basement
- Area: 1092
- Dimensions: 28 x 39
Kitchen
- Level: Main
- Area: 156
- Dimensions: 13 x 12
Living room
- Level: Main
- Area: 272
- Dimensions: 16 x 17
Basement
- Area: 1745
Heating
- Forced Air, Natural Gas
Cooling
- Central Air
Appliances
- Included: Dishwasher, Disposal, Microwave, Range, Refrigerator
- Laundry: Main Level
Features
- Den/Study/Office, Eat-in Kitchen, Great Room, Pantry, Rec Room, Separate Dining, Vaulted Ceiling(s), Walk-In Closet(s), Wet Bar, Main Floor Primary, Granite Counters
- Flooring: Hardwood, Tile
- Windows: Bay Window(s), Storm Window(s)
- Basement: Sump Pump,Finished
- Number of fireplaces: 2
- Fireplace features: Two, Gas
Interior area
- Total structure area: 3,490
- Total interior livable area: 3,490 sqft
- Finished area above ground: 1,745
Property
Parking
- Total spaces: 4
- Parking features: 4+ Car Attached, Garage Door Opener, RV Access/Parking
- Attached garage spaces: 4
Accessibility
- Accessibility features: None
Features
- Patio & porch: Patio, Covered Patio, Porch, Covered Porch
- Exterior features: Sprinkler System
- Has spa: Yes
- Spa features: Bath
- Fencing: Live Snow Fence
Lot
- Size: 4.68 Acres
- Features: Front Yard Sod/Grass, Sprinklers In Front, Backyard Sod/Grass, Sprinklers In Rear, Drip Irrigation System, Native Plants, Many Trees
Details
- Parcel number: 15103000600000
- Special conditions: None of the Above,Realtor Owned
- Other equipment: Satellite Dish
Construction
Type & style
- Home type: SingleFamily
- Architectural style: Ranch
- Property subtype: Rural Residential, Residential
Materials
- Brick, Wood/Hardboard
- Foundation: Basement
- Roof: Composition/Asphalt
Condition
- New construction: No
- Year built: 2010
Details
- Builder name: Frauendienst Quality Homes
Utilities & green energy
- Electric: Black Hills Energy
- Gas: Black Hills Energy
- Sewer: Septic Tank
- Water: Well
Green energy
- Energy efficient items: Thermostat, Ceiling Fan
- Water conservation: Drip SprinklerSym.onTimer
Community & neighborhood
Security
- Security features: Security System
Location
- Region: Cheyenne
- Subdivision: La Meadow Vista
Other
Other facts
- Listing agreement: N
- Listing terms: Cash,Consider All,Conventional
Price history
| Date | Event | Price |
|---|---|---|
| 6/30/2023 | Sold | -- |
Source: | ||
| 5/16/2023 | Pending sale | $849,900$244/sqft |
Source: | ||
| 5/8/2023 | Listed for sale | $849,900$244/sqft |
Source: | ||
Public tax history
| Year | Property taxes | Tax assessment |
|---|---|---|
| 2024 | $5,197 +9.1% | $77,326 +6.6% |
| 2023 | $4,765 +11.8% | $72,521 +14.3% |
| 2022 | $4,263 +9.1% | $63,456 +9.4% |
Find assessor info on the county website
Neighborhood: 82009
Nearby schools
GreatSchools rating
- 5/10Prairie Wind ElementaryGrades: K-6Distance: 2.6 mi
- 6/10McCormick Junior High SchoolGrades: 7-8Distance: 3.6 mi
- 7/10Central High SchoolGrades: 9-12Distance: 3.9 mi

