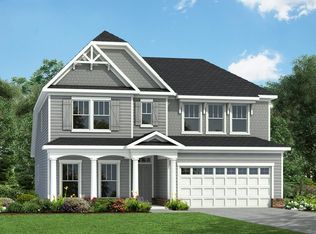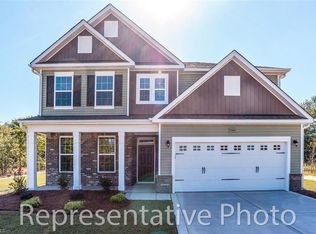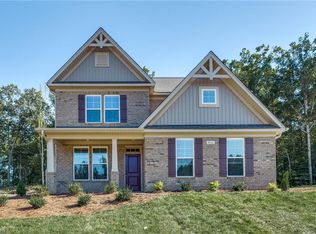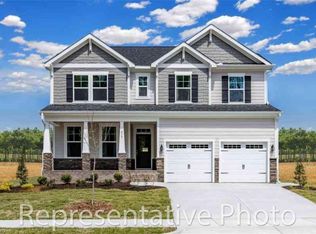The Holden plan by H&H Homes is a two story, 2,500 sq. ft. home with 3 bedrooms and-3 bathrooms. The front of the Holden displays a columned covered porch and three car garage with direct access into the home through the garage. The main entry highlights an elegant foyer with hardwood flooring and tray ceiling guiding you into the main living and entertaining areas of the home. The open concept is thoughtfully designed with lifestyle in mind. Family and friends have ample space to gather in the formal dining room, along the large kitchen island, relax in the family room with fire place, or entertain underneath the covered back porch and expanded patio area. The master suite is tastefully tucked away from the rest of the home. This provides the home owner with a private retreat away from the rest of the wide open design of the home. The master bedroom features an elegant trey ceiling and is spacious enough to comfortably accommodate a full king size bedroom suite and quaint sitting area. The master bath features separate vanities, a walk-in shower, a whirlpool bathtub, and access to the spacious walk-in closet, and a private toilet room. This home also includes a study that can be converted into an additional bedroom, a spacious laundry room, a large walk-in pantry in the kitchen, a coat closet, and a built-in coat rack and bench at the door leading into the garage. The second floor has a bedroom, loft, and full bathroom. Standup access to the attic is from the loft.
This property is off market, which means it's not currently listed for sale or rent on Zillow. This may be different from what's available on other websites or public sources.



