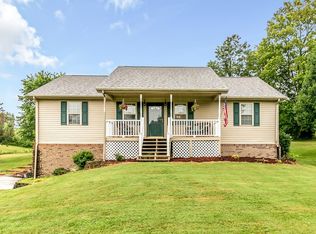Amazing Opportunity To Own Over 50 Acres Within Minutes Of The Interstate & Downtown Winchester. This Custom Build Features 5 Bedrooms, 3 Full Baths, 1 Half Bath, Open Floor Plan, Home Office, Gas Fireplace, Large Deck, Patio, Floor to Ceiling Windows, & Stunning Kitchen. 1st Floor Master Features Soaking Tub & Walk In Shower. Keep Your Family Safe With The Steel Reinforced Storm Shelter. Walk-out Basement With Private Entrance That May Used As Mother-In-Law Suite. Basement Also Offers 2 Bedrooms, Kitchenette, Large Living Space, Living Room, Full Bath, And Patio. Approximately 30 Acres Of Pasture, 20 Wooded Acres With Walking Trails In Place, Tobacco Barn, Greenhouse, And Raised Metal Garden Beds. Owners Recently Added Nearly $30,000 In Fencing. In Addition To The HVAC, Home Offers A Wood Burning Stove & Is Extremely Energy Efficient. Hi-Speed Internet In Place. Less Than 25 Minutes To Hamburg. This Farm Is Priced To Sell, So Schedule Your Showing Today!
This property is off market, which means it's not currently listed for sale or rent on Zillow. This may be different from what's available on other websites or public sources.

