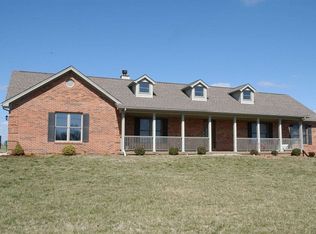Sold for $540,000 on 08/09/24
$540,000
4572 Angel Run Road NE, Corydon, IN 47112
3beds
2,457sqft
Single Family Residence
Built in 2005
9 Acres Lot
$555,500 Zestimate®
$220/sqft
$1,921 Estimated rent
Home value
$555,500
Estimated sales range
Not available
$1,921/mo
Zestimate® history
Loading...
Owner options
Explore your selling options
What's special
PRICE IMPROVEMENT! GORGEOUS VIEWS - 9 ACRES This impressive 3bd/2ba Brick Ranch sits on 9 ACRES, w/2,400 sq ft on the main level with a FULL, Walk-Out BASEMENT! The house features CUSTOM BUILT and QUALITY DETAILS. Enjoy breathtaking sunsets and sunrises! On entering, the VAULTED CEILING presents an OPEN PLAN, where the great room with crown molding and a gas fireplace takes center stage, flanked by large windows that offer STUNNING VIEWS of the acreage. The formal dining room is spacious and sophisticated, defined by large columns. The large EAT-IN kitchen includes a breakfast bar, ample counterspace, CUSTOM cabinets, and leads to an AMAZING 60x10 DECK w/ great views and plenty of room for relaxation. The gorgeous MAIN bedroom offers panoramic views, double tray ceiling, and a large bath with a JET TUB, spacious shower, and a HUGE WALK-IN closet. Bedroom 2 & 3 are generous in size, with a GUEST BATH in between. A LARGE room for tv/office completes the first level, plus a utility room with sink/cabs!. The ll presents various options: Rec room, TV/media, bedrooms, a workout space and PLUMBED for a 3rd Bath. The property features a two car detached garage with LOFT, fenced yard, 2 x 6 construction, and an energy efficient system. NEW paint in most rooms, new flooring in ALL rooms and new landscaping. Deck has been restained. STOP LOOKING, START LIVING. AS IS Sale. Sq ft & rm sz approx. ***Seller to provide a 5 k for kitchen/ bathroom upgrades , fencing or Buyer choice.
Zillow last checked: 8 hours ago
Listing updated: August 12, 2024 at 06:18am
Listed by:
Zach Howard,
Schuler Bauer Real Estate Services ERA Powered (N,
Patti Howard,
Schuler Bauer Real Estate Services ERA Powered (N
Bought with:
Paula Kiger, RB14022757
RE/MAX Advantage
Source: SIRA,MLS#: 202407624 Originating MLS: Southern Indiana REALTORS Association
Originating MLS: Southern Indiana REALTORS Association
Facts & features
Interior
Bedrooms & bathrooms
- Bedrooms: 3
- Bathrooms: 2
- Full bathrooms: 2
Primary bedroom
- Description: tray ceiling; large windows,Flooring: Laminate
- Level: First
- Dimensions: 15 x 17
Bedroom
- Description: Flooring: Carpet
- Level: First
- Dimensions: 11 x 12
Bedroom
- Description: Flooring: Carpet
- Level: First
- Dimensions: 11 x 12
Dining room
- Description: Flooring: Laminate
- Level: First
- Dimensions: 12 x 12
Family room
- Description: Flooring: Carpet
- Level: First
- Dimensions: 15 x 19
Other
- Description: huge walk-in, jetted tub,Flooring: Tile
- Level: First
- Dimensions: 8 x 12
Other
- Description: Guest bath,Flooring: Tile
- Level: First
- Dimensions: 5 x 8
Half bath
- Description: bath rough in
- Level: Lower
Kitchen
- Description: eat-in area (12 x 14),Flooring: Tile
- Level: First
- Dimensions: 12 x 12
Living room
- Description: gas fireplace; vaulted/cathedral,Flooring: Laminate
- Level: First
- Dimensions: 14 x 20
Other
- Description: laundry room
- Level: First
- Dimensions: 7 x 8
Other
- Description: walkout
- Level: Lower
Heating
- Forced Air
Cooling
- Central Air
Appliances
- Included: Dishwasher, Microwave, Oven, Range, Refrigerator, Self Cleaning Oven, Water Softener
- Laundry: Main Level, Laundry Room
Features
- Bathroom Rough-In, Ceramic Bath, Ceiling Fan(s), Separate/Formal Dining Room, Entrance Foyer, Eat-in Kitchen, Jetted Tub, Bath in Primary Bedroom, Main Level Primary, Mud Room, Open Floorplan, Pantry, Split Bedrooms, Cable TV, Utility Room, Vaulted Ceiling(s), Walk-In Closet(s), Window Treatments
- Windows: Blinds, Screens, Thermal Windows
- Basement: Daylight,Full,Unfinished
- Number of fireplaces: 1
- Fireplace features: Gas
Interior area
- Total structure area: 2,457
- Total interior livable area: 2,457 sqft
- Finished area above ground: 2,457
- Finished area below ground: 0
Property
Parking
- Total spaces: 2
- Parking features: Detached, Garage Faces Front, Garage, Garage Door Opener
- Garage spaces: 2
- Has uncovered spaces: Yes
Features
- Levels: One
- Stories: 1
- Patio & porch: Deck, Porch
- Exterior features: Deck, Fence, Landscaping, Paved Driveway, Porch
- Has spa: Yes
- Fencing: Yard Fenced
- Has view: Yes
- View description: Panoramic, Scenic
Lot
- Size: 9 Acres
- Features: Garden
Details
- Additional structures: Garage(s)
- Parcel number: 311012100013000005
- Zoning: Agri/ Residential
- Zoning description: Agri/ Residential
Construction
Type & style
- Home type: SingleFamily
- Architectural style: One Story
- Property subtype: Single Family Residence
Materials
- Brick, Frame
- Foundation: Poured
Condition
- New construction: No
- Year built: 2005
Utilities & green energy
- Sewer: Septic Tank
- Water: Connected, Public
Community & neighborhood
Location
- Region: Corydon
Other
Other facts
- Listing terms: Cash,Conventional,FHA,VA Loan
- Road surface type: Paved
Price history
| Date | Event | Price |
|---|---|---|
| 8/9/2024 | Sold | $540,000-8.5%$220/sqft |
Source: | ||
| 6/20/2024 | Pending sale | $589,900$240/sqft |
Source: | ||
| 5/31/2024 | Price change | $589,900-1.7%$240/sqft |
Source: | ||
| 5/3/2024 | Listed for sale | $599,900+77%$244/sqft |
Source: | ||
| 2/5/2018 | Sold | $339,000$138/sqft |
Source: | ||
Public tax history
| Year | Property taxes | Tax assessment |
|---|---|---|
| 2024 | $3,052 +19.6% | $549,100 +1.7% |
| 2023 | $2,551 +1.9% | $540,100 +28.3% |
| 2022 | $2,504 -10.9% | $421,000 +12% |
Find assessor info on the county website
Neighborhood: 47112
Nearby schools
GreatSchools rating
- 6/10Lanesville Elementary SchoolGrades: K-6Distance: 3 mi
- 7/10Lanesville Jr-Sr High SchoolGrades: 7-12Distance: 3 mi

Get pre-qualified for a loan
At Zillow Home Loans, we can pre-qualify you in as little as 5 minutes with no impact to your credit score.An equal housing lender. NMLS #10287.
