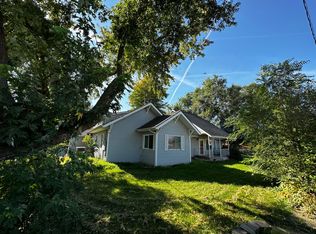Amazing Level Acreage opportunity just minutes from town-Meticulous Care, State Water rights, Cross fenced, Park like setting-3 Bed,2 Bath Ranch home with huge recreation room. Barn + Workshops all powered, Irrigation equipment included.Fish pond by porch.Room for your RV and toys.
This property is off market, which means it's not currently listed for sale or rent on Zillow. This may be different from what's available on other websites or public sources.
