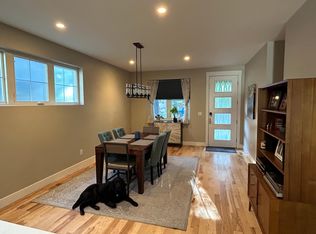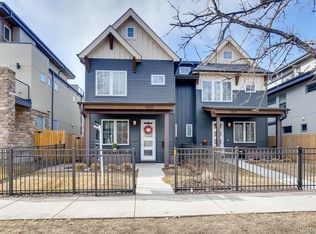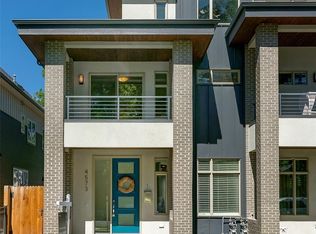Sold for $1,215,000 on 05/09/25
$1,215,000
4571 Stuart Street, Denver, CO 80212
4beds
2,615sqft
Duplex
Built in 2015
3,049.2 Square Feet Lot
$1,171,300 Zestimate®
$465/sqft
$-- Estimated rent
Home value
$1,171,300
$1.10M - $1.24M
Not available
Zestimate® history
Loading...
Owner options
Explore your selling options
What's special
This beautifully designed duplex offers a perfect blend of luxury and convenience, just steps from the vibrant Tennyson Street. With 3 spacious bedrooms on the upper level, including a bonus space on the third floor that can easily function as a 4th bedroom, office or entertaining area. The chef’s kitchen is a true standout, featuring a large Quartz Island, top-of-the-line stainless steel appliances, and a 5-burner gas cooktop. The open layout seamlessly flows into a stylish living and dining area, with wide plank hickory floors that add warmth and character to the space. The custom metalwork throughout the home adds a touch of sophistication and contemporary flair. Automatic shades on the upper and third levels provide both privacy and convenience, adjusting with ease for optimal lighting. The home is also equipped with solar panels, offering energy efficiency and savings on utilities, while contributing to a greener, more sustainable lifestyle. Step outside to your own private oasis—an inviting backyard living space complete with an automatic pergola and firepit, perfect for relaxing or entertaining. The 2-car detached garage features a built-in charging station for electric vehicles. Don't miss the opportunity to own this exceptional townhome/rowhome, combining high-end finishes, energy-efficient features, and a prime location near all the best shops, restaurants, and entertainment on Tennyson St.
Zillow last checked: 8 hours ago
Listing updated: May 12, 2025 at 11:41am
Listed by:
The Alan Smith Team 303-932-3306 alanjsmith@remax.net,
RE/MAX Professionals,
Corbin Smith 303-646-7773,
RE/MAX Professionals
Bought with:
Grace Sullivan and Bob Brown Team
Milehimodern
Source: REcolorado,MLS#: 3525508
Facts & features
Interior
Bedrooms & bathrooms
- Bedrooms: 4
- Bathrooms: 4
- Full bathrooms: 3
- 1/2 bathrooms: 1
- Main level bathrooms: 1
Primary bedroom
- Description: Decorator Colors, Large Walk In Closet
- Level: Upper
- Area: 117 Square Feet
- Dimensions: 13 x 9
Bedroom
- Level: Upper
- Area: 143 Square Feet
- Dimensions: 13 x 11
Bedroom
- Level: Upper
- Area: 165 Square Feet
- Dimensions: 15 x 11
Bedroom
- Description: Bedroom/Bonus Space On The Third Floor
- Level: Upper
- Area: 462 Square Feet
- Dimensions: 14 x 33
Primary bathroom
- Description: Tile, Quartz Counters, Walk In Closet, Soaking Tub
- Level: Upper
Bathroom
- Level: Main
- Area: 35 Square Feet
- Dimensions: 7 x 5
Bathroom
- Description: Tile Floors, 5-Piece, Quartz Counter
- Level: Upper
- Area: 50 Square Feet
- Dimensions: 5 x 10
Bathroom
- Description: Quartz, Full Bath On The Third Floor
- Level: Upper
- Area: 56 Square Feet
- Dimensions: 7 x 8
Dining room
- Description: Hw Floors
- Level: Main
- Area: 247 Square Feet
- Dimensions: 19 x 13
Family room
- Description: Gas Fireplace
- Level: Main
- Area: 221 Square Feet
- Dimensions: 17 x 13
Kitchen
- Description: Spacious, Quartz, Large Island, Stainless Steel Appliances
- Level: Main
- Area: 210 Square Feet
- Dimensions: 14 x 15
Heating
- Forced Air
Cooling
- Central Air
Appliances
- Included: Cooktop, Dishwasher, Disposal, Dryer, Microwave, Oven, Range, Washer
Features
- Built-in Features, Ceiling Fan(s), Eat-in Kitchen, Five Piece Bath, Kitchen Island, Pantry, Primary Suite, Quartz Counters, Smoke Free
- Flooring: Carpet, Tile, Wood
- Windows: Double Pane Windows, Window Coverings, Window Treatments
- Basement: Crawl Space
- Number of fireplaces: 1
- Fireplace features: Gas
- Common walls with other units/homes: 1 Common Wall
Interior area
- Total structure area: 2,615
- Total interior livable area: 2,615 sqft
- Finished area above ground: 2,615
Property
Parking
- Total spaces: 2
- Parking features: Garage
- Garage spaces: 2
Features
- Levels: Three Or More
- Patio & porch: Covered, Patio
- Exterior features: Balcony
- Fencing: Full
Lot
- Size: 3,049 sqft
Details
- Parcel number: 219122027
- Zoning: U-TU-C
- Special conditions: Standard
Construction
Type & style
- Home type: SingleFamily
- Architectural style: Mountain Contemporary
- Property subtype: Duplex
- Attached to another structure: Yes
Materials
- Frame
- Foundation: Slab
- Roof: Composition
Condition
- Updated/Remodeled
- Year built: 2015
Utilities & green energy
- Electric: 220 Volts
- Sewer: Public Sewer
- Water: Public
- Utilities for property: Cable Available, Natural Gas Available
Community & neighborhood
Location
- Region: Denver
- Subdivision: Berkeley
Other
Other facts
- Listing terms: Cash,Conventional,VA Loan
- Ownership: Individual
Price history
| Date | Event | Price |
|---|---|---|
| 5/9/2025 | Sold | $1,215,000-0.8%$465/sqft |
Source: | ||
| 4/15/2025 | Pending sale | $1,225,000$468/sqft |
Source: | ||
| 4/11/2025 | Price change | $1,225,000-2%$468/sqft |
Source: | ||
| 4/8/2025 | Listed for sale | $1,250,000$478/sqft |
Source: | ||
Public tax history
Tax history is unavailable.
Neighborhood: Berkeley
Nearby schools
GreatSchools rating
- 8/10Centennial A School for Expeditionary LearningGrades: PK-5Distance: 0.1 mi
- 9/10Skinner Middle SchoolGrades: 6-8Distance: 0.7 mi
- 5/10North High SchoolGrades: 9-12Distance: 1.7 mi
Schools provided by the listing agent
- Elementary: Centennial
- Middle: Strive Sunnyside
- High: North
- District: Denver 1
Source: REcolorado. This data may not be complete. We recommend contacting the local school district to confirm school assignments for this home.
Get a cash offer in 3 minutes
Find out how much your home could sell for in as little as 3 minutes with a no-obligation cash offer.
Estimated market value
$1,171,300
Get a cash offer in 3 minutes
Find out how much your home could sell for in as little as 3 minutes with a no-obligation cash offer.
Estimated market value
$1,171,300


