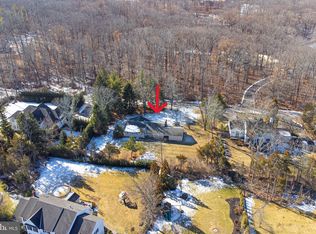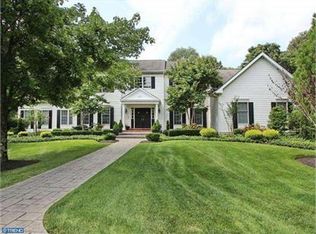Custom built by the current owner along with Palomar Construction, this gracious colonial is located on a quiet road and next to the walking trails of Stoneybrook. You will float through the center hall entrance with gorgeous maple flooring, exquisite archways and handsome moldings in the formal living and dining rooms. A hallmark kitchen showcasing an architecturally stunning two-story ceiling which makes way for a huge palladium window over the sink which adds fantastic sun light, granite counters, center island (seating for four) and an uber upgraded appliance package of: Sub-Zero refrigerator,2 Sub-Zero coolers in the island, two Miele dishwashers, two sinks, 3 Wolf ovens and a Wolf range with 6 burners. The breakfast room is over sized and offers a custom window seat with sliders to the rear deck~an archway leads into the family room with a bar set-up and fireplace as a focal point.A back study with built-in bookcase is perfect to show off collections of books and awards- the adjacent half bath could easily be turned into a full bath for a main floor bedroom option. An open mudroom between the kitchen and 3 car garage offers ample cubby storage for shoes and sporting equipment and the double door entry laundry room has granite counters, washer, dryer, folding area, storage and a large window. A curved maple staircase leads to the upper level where the continuation of generous sized rooms move on: master suite with tray ceiling, sitting room with fireplace, built-in bookcases and desk space, dressing area with walk-in closet and center storage unit and master bath with soaking tub, steam shower, dual sinks and toilet closet -with gorgeous granites and tile selections. A Jack-N-Jill suite shares a marble bathroom and a private suite with its own vaulted sitting room offers a third full bath with granite counters. The lower level has been finished into one big open space with a separate exercise room, and an open kitchenette with sink, counters, breakfast bar, glass shelving and plenty of cabinets, a built-in book case and a fifth full bath complete this lower level where fun and games take place ~there is also access from a concrete staircase in the garage to the basement. This fabulous home is sure to please today's buyer as it has been meticulously cared for, generously upgraded and has been priced to sell. Minutes to downtown Princeton for shopping, dining, theater going, library and more! Johnson Park School District.
This property is off market, which means it's not currently listed for sale or rent on Zillow. This may be different from what's available on other websites or public sources.

