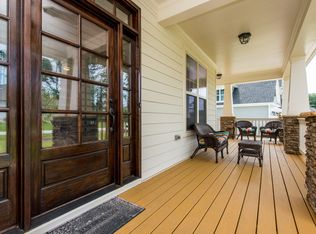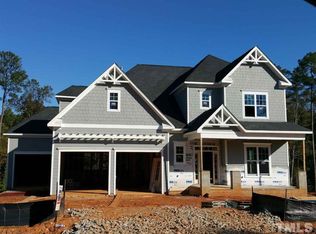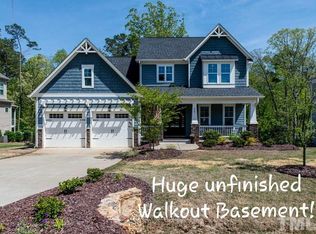Sold for $915,000
$915,000
4571 Brighton Ridge Dr, Apex, NC 27539
6beds
3,733sqft
Single Family Residence, Residential
Built in 2014
0.33 Acres Lot
$900,000 Zestimate®
$245/sqft
$3,212 Estimated rent
Home value
$900,000
$855,000 - $945,000
$3,212/mo
Zestimate® history
Loading...
Owner options
Explore your selling options
What's special
Welcome to this stunning home with countless updates in sought-after Brighton Forest! Step inside to the two-story foyer where you'll be greeted with newly refinished hardwood floors and fresh paint throughout. This home is perfect for entertaining! The living room boasts a gas log fireplace, surround sound, and built-ins which opens to your dream gourmet kitchen, complete with a butlers pantry, two islands, gas cooktop, tile backsplash, walk-in pantry, and updated lighting. You'll also find an office, separate dining room, and bedroom on the main level. Step into the mudroom with built-in drop zone from the garage. Upstairs you'll find five spacious bedrooms. The primary has a large walk-in closest and a spa-like bath with dual sinks, garden tub, and a tiled walk-in shower. This amazing home has an unfinished third floor and basement offering enormous potential with an additional 2700 square feet of expansion! The backyard features a screened porch, deck, new patio, and a private, fenced backyard that back to the common area, completed with a stream and forest. The exterior of the home was painted in 2023, white oak hardwood flooring was added upstairs in 2020, new tile in bathrooms, and many more updates too numerous to mention. Don't miss this opportunity!
Zillow last checked: 8 hours ago
Listing updated: October 28, 2025 at 12:15am
Listed by:
Marti Hampton,
EXP Realty LLC
Bought with:
Joe Matthews, 134224
Real Triangle Properties LLC
Source: Doorify MLS,MLS#: 10018837
Facts & features
Interior
Bedrooms & bathrooms
- Bedrooms: 6
- Bathrooms: 4
- Full bathrooms: 4
Heating
- Forced Air, Natural Gas
Cooling
- Central Air, Dual, Electric
Appliances
- Included: Dishwasher, Disposal, Gas Cooktop, Microwave, Range Hood, Oven
- Laundry: Laundry Room, Upper Level
Features
- Bathtub/Shower Combination, Ceiling Fan(s), Eat-in Kitchen, Entrance Foyer, High Ceilings, Kitchen Island, Pantry, Smooth Ceilings, Walk-In Closet(s)
- Flooring: Carpet, Hardwood, Tile
- Basement: Finished, Full, Interior Entry, Walk-Out Access
- Has fireplace: Yes
- Fireplace features: Family Room, Gas Log
Interior area
- Total structure area: 3,733
- Total interior livable area: 3,733 sqft
- Finished area above ground: 3,733
- Finished area below ground: 0
Property
Parking
- Total spaces: 6
- Parking features: Attached, Concrete, Driveway, Garage, Garage Door Opener, Garage Faces Front
- Attached garage spaces: 2
Features
- Levels: Three Or More
- Stories: 3
- Patio & porch: Covered, Deck, Front Porch, Patio, Rear Porch, Screened
- Exterior features: Fenced Yard, Lighting, Rain Gutters
- Pool features: Community
- Has view: Yes
Lot
- Size: 0.33 Acres
- Features: Landscaped
Details
- Parcel number: 0688191372
- Zoning: RMD
- Special conditions: Standard
Construction
Type & style
- Home type: SingleFamily
- Architectural style: Craftsman
- Property subtype: Single Family Residence, Residential
Materials
- Fiber Cement, Stone
- Foundation: Other
- Roof: Shingle
Condition
- New construction: No
- Year built: 2014
Utilities & green energy
- Sewer: Public Sewer
- Water: Public
- Utilities for property: Electricity Connected, Natural Gas Connected, Sewer Connected, Water Connected
Community & neighborhood
Community
- Community features: Playground, Pool, Street Lights
Location
- Region: Apex
- Subdivision: Brighton Forest
HOA & financial
HOA
- Has HOA: Yes
- HOA fee: $195 quarterly
- Amenities included: Maintenance Grounds, Management, Playground, Pool
- Services included: Maintenance Grounds
Price history
| Date | Event | Price |
|---|---|---|
| 6/7/2024 | Sold | $915,000$245/sqft |
Source: | ||
| 4/9/2024 | Pending sale | $915,000$245/sqft |
Source: | ||
| 4/5/2024 | Listed for sale | $915,000+83%$245/sqft |
Source: | ||
| 12/10/2019 | Sold | $499,990$134/sqft |
Source: | ||
| 10/28/2019 | Pending sale | $499,990$134/sqft |
Source: Swann Group Realty, LLC #2276912 Report a problem | ||
Public tax history
| Year | Property taxes | Tax assessment |
|---|---|---|
| 2025 | $7,211 +0.4% | $884,787 +7.7% |
| 2024 | $7,181 +23.7% | $821,739 +57.9% |
| 2023 | $5,807 +6.4% | $520,384 |
Find assessor info on the county website
Neighborhood: 27539
Nearby schools
GreatSchools rating
- 9/10West Lake ElementaryGrades: PK-5Distance: 2.3 mi
- 8/10West Lake MiddleGrades: 6-8Distance: 2.2 mi
- 7/10Middle Creek HighGrades: 9-12Distance: 2.5 mi
Schools provided by the listing agent
- Elementary: Wake - West Lake
- Middle: Wake - West Lake
- High: Wake - Middle Creek
Source: Doorify MLS. This data may not be complete. We recommend contacting the local school district to confirm school assignments for this home.
Get a cash offer in 3 minutes
Find out how much your home could sell for in as little as 3 minutes with a no-obligation cash offer.
Estimated market value
$900,000


