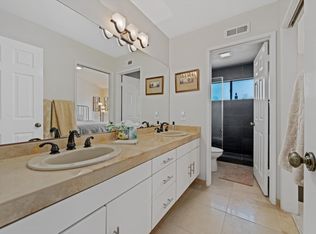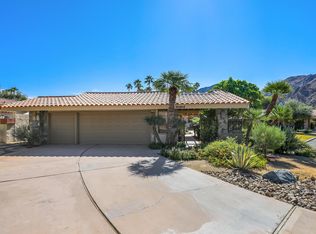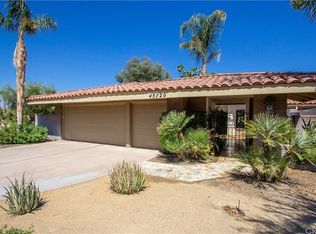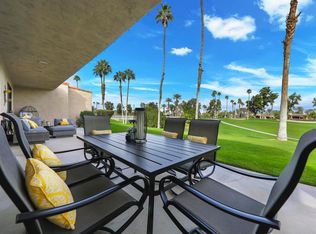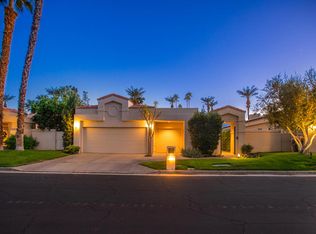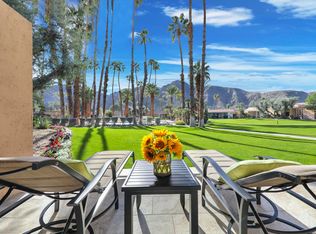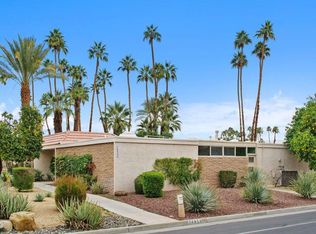Beautifully renovated, new contemporary furnishings (per sellers' inventory) 2529 Sq.Ft. Berghere Condo, 2 Bedrooms with vaulted ceilings, 2 en-suite Baths, Powder Bath, large home Office, 2 fireplaces, 2 car plus golf cart garage with epoxy floor/ built-ins, located in the heart of Indian Wells Country Club. Wonderful curb appeal with pavered driveway and walkway to gated Courtyard entryway, lushly landscaped with statuesque fountain. Modern French door entry into Great Room and formal Dining area with high beamed ceiling, large windows, and terrific mountain views! Great Room has modern fireplace with black granite hearth and double glass doors open to expansive pavered back patio with firepit, extending the indoor/outdoor flow with awesome mountain and desert views. Neutral tiled floors, abundant recessed lighting, and granite countertops throughout interior. Primary Bedroom has custom carpet. The Open floor plan features a spacious Wet-Bar with granite countertops, bar seating, and wine cooler. Kitchen has gorgeous granite countertops, an island with bar seating, stainless appliances, and big windows for picturesque views. Informal Dining area adjoins. Primary Bedroom highlights high beamed ceiling, fireplace, scenic views, glass door out to back patio, close to community pool/ jet spa. Primary Bath features double sinks, large neutral tiled glass shower, lots of custom-built-in cabinets, and big walk-in closet. Guest Bedroom Suite features spacious walk-in shower, generous walk-in closet, and a private patio, ideal for relaxing and enjoying the desert lifestyle.
For sale
Listing Provided by:
Bob Ross DRE #01256734 760-409-1595,
Grand Luxury Properties,
Sue Ellen Ross DRE #01384455 760-612-7236,
Grand Luxury Properties
$1,298,000
45700 Pueblo Rd, Indian Wells, CA 92210
2beds
2,529sqft
Est.:
Condominium
Built in 1979
-- sqft lot
$1,261,600 Zestimate®
$513/sqft
$675/mo HOA
What's special
Terrific mountain viewsWonderful curb appealNew contemporary furnishingsLarge home officeLarge windowsNeutral tiled floorsHigh beamed ceiling
- 24 days |
- 477 |
- 13 |
Zillow last checked: 8 hours ago
Listing updated: January 30, 2026 at 11:21am
Listing Provided by:
Bob Ross DRE #01256734 760-409-1595,
Grand Luxury Properties,
Sue Ellen Ross DRE #01384455 760-612-7236,
Grand Luxury Properties
Source: CRMLS,MLS#: 219141121DA Originating MLS: California Desert AOR & Palm Springs AOR
Originating MLS: California Desert AOR & Palm Springs AOR
Tour with a local agent
Facts & features
Interior
Bedrooms & bathrooms
- Bedrooms: 2
- Bathrooms: 3
- Full bathrooms: 2
- 1/2 bathrooms: 1
Rooms
- Room types: Bedroom, Den, Entry/Foyer, Primary Bedroom, Other, Retreat, Dining Room
Primary bedroom
- Features: Primary Suite
Primary bedroom
- Features: Main Level Primary
Bedroom
- Features: Bedroom on Main Level
Bathroom
- Features: Remodeled, Separate Shower, Vanity
Other
- Features: Dressing Area
Kitchen
- Features: Granite Counters, Kitchen Island, Remodeled, Updated Kitchen
Other
- Features: Walk-In Closet(s)
Heating
- Central, Forced Air, Fireplace(s), Natural Gas, Zoned
Cooling
- Central Air, Gas, Zoned
Appliances
- Included: Dishwasher, Gas Cooktop, Disposal, Gas Water Heater, Hot Water Circulator, Ice Maker, Microwave, Refrigerator, Range Hood, Vented Exhaust Fan, Water To Refrigerator, Water Heater
- Laundry: Laundry Room
Features
- Beamed Ceilings, Wet Bar, Breakfast Bar, Built-in Features, Breakfast Area, Separate/Formal Dining Room, High Ceilings, Open Floorplan, Storage, Bar, Bedroom on Main Level, Dressing Area, Main Level Primary, Primary Suite, Walk-In Closet(s)
- Flooring: Carpet, Tile
- Doors: Double Door Entry, French Doors
- Windows: Blinds, Skylight(s)
- Has fireplace: Yes
- Fireplace features: Free Standing, Gas, Gas Starter, Great Room, Masonry, Primary Bedroom
Interior area
- Total interior livable area: 2,529 sqft
Property
Parking
- Total spaces: 6
- Parking features: Direct Access, Driveway, Garage, Golf Cart Garage, Garage Door Opener, On Street, Side By Side
- Attached garage spaces: 3
Features
- Levels: One
- Stories: 1
- Patio & porch: Brick, Concrete, Enclosed
- Exterior features: Barbecue, Fire Pit
- Has private pool: Yes
- Pool features: Community, Gunite, Electric Heat, In Ground, Lap
- Spa features: Community, Heated, In Ground
- Fencing: Brick,Masonry,Privacy,Wrought Iron
- Has view: Yes
- View description: Mountain(s), Panoramic, Pool
Lot
- Size: 4,791 Square Feet
- Features: Back Yard, Close to Clubhouse, Drip Irrigation/Bubblers, Front Yard, Greenbelt, Lawn, Landscaped, Planned Unit Development, Sprinklers Timer, Sprinklers Manual, Sprinkler System
Details
- Parcel number: 633490040
- Special conditions: Standard
Construction
Type & style
- Home type: Condo
- Property subtype: Condominium
- Attached to another structure: Yes
Materials
- Plaster, Stucco
- Foundation: Slab
- Roof: Clay
Condition
- Updated/Remodeled
- New construction: No
- Year built: 1979
Utilities & green energy
- Utilities for property: Cable Available
Community & HOA
Community
- Features: Gated, Pool
- Security: Gated Community, 24 Hour Security
- Subdivision: Indian Wells C.C.
HOA
- Has HOA: Yes
- Amenities included: Maintenance Grounds, Pet Restrictions
- HOA fee: $675 monthly
- HOA name: Sandpiper Drive Owners Assoc.
- HOA phone: 760-771-9546
Location
- Region: Indian Wells
Financial & listing details
- Price per square foot: $513/sqft
- Tax assessed value: $993,582
- Annual tax amount: $14,741
- Date on market: 1/9/2026
- Listing terms: Cash,Cash to New Loan
- Inclusions: Furnished per sellers inventory list.
Estimated market value
$1,261,600
$1.20M - $1.32M
$7,426/mo
Price history
Price history
| Date | Event | Price |
|---|---|---|
| 1/30/2026 | Listed for sale | $1,298,000$513/sqft |
Source: | ||
| 1/23/2026 | Contingent | $1,298,000$513/sqft |
Source: | ||
| 1/10/2026 | Listed for sale | $1,298,000+35.2%$513/sqft |
Source: | ||
| 2/13/2025 | Sold | $960,000-3.9%$380/sqft |
Source: | ||
| 1/30/2025 | Contingent | $999,000$395/sqft |
Source: | ||
Public tax history
Public tax history
| Year | Property taxes | Tax assessment |
|---|---|---|
| 2025 | $14,741 +6.4% | $993,582 +2% |
| 2024 | $13,853 +39.3% | $974,100 +47.9% |
| 2023 | $9,941 +2.6% | $658,800 +2% |
Find assessor info on the county website
BuyAbility℠ payment
Est. payment
$8,818/mo
Principal & interest
$6423
Property taxes
$1266
Other costs
$1129
Climate risks
Neighborhood: 92210
Nearby schools
GreatSchools rating
- 8/10Gerald R. Ford Elementary SchoolGrades: K-5Distance: 1 mi
- 3/10La Quinta Middle SchoolGrades: 6-8Distance: 2.8 mi
- 9/10Palm Desert High SchoolGrades: 9-12Distance: 2.5 mi
- Loading
- Loading
