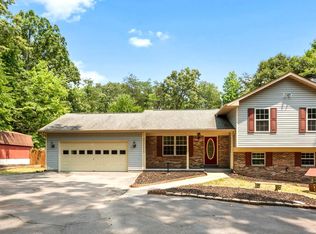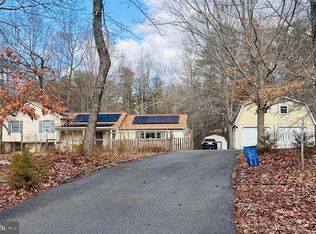Private Oasis! HUGE 4,300 sq. ft. colonial with inviting over-sized wrap around porch located on private 3-acre yard. Designer tile floor in foyer to greet your guests. Spacious kitchen with over-sized island, breakfast bar, corian counter tops, tile backsplash, soft close cabinets/pull out drawers, and walk-in pantry. Open family room with gas fireplace. Main level office with separate entrance from wrap around porch for home-based business. Full bath on main level for possible in-law apartment. Hardwood floors throughout the upper level. Master bedroom with vaulted ceilings, a 2nd gas fireplace, and walk-in closet. Luxury master bath. Finished walkout basement with rec room, 2nd full kitchen, 3rd gas fireplace, and space for a gym or possible 5th bedroom. 2 car attached garage with private full bath to clean up before going inside! Garage also features a 220 amp outlet for heater roughin. Dual zone heat pumps, new well pump, triple pane/built-in window blinds, 16 seer central A/C, water softener, french drain around the house, 2 electronic air cleaners, plus much more. 2 entrances to yard is convenient for RVs or pulling boats/trailers, etc. Simply a must see!
This property is off market, which means it's not currently listed for sale or rent on Zillow. This may be different from what's available on other websites or public sources.

