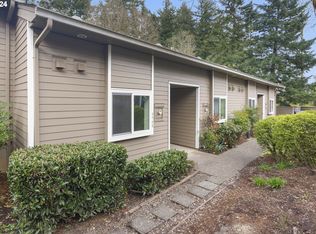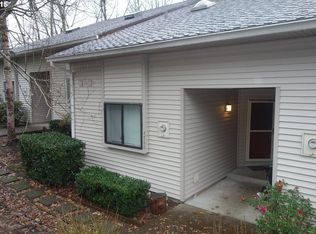Sold
$280,000
4570 SW Comus Pl #8-D, Portland, OR 97219
2beds
1,058sqft
Residential, Condominium
Built in 1979
-- sqft lot
$278,000 Zestimate®
$265/sqft
$2,109 Estimated rent
Home value
$278,000
$259,000 - $297,000
$2,109/mo
Zestimate® history
Loading...
Owner options
Explore your selling options
What's special
Bright, updated condo with serene views and thoughtful upgrades! This charming home features beautiful hardwood floors, a cozy wood-burning fireplace, and a beautiful remodeled kitchen with granite countertops. The convenient in-unit stackable washer and dryer are included, along with all appliances and stylish storage shelves. Relax on your private deck overlooking peaceful greenspace—no neighbors behind you! Enjoy added comfort with a new water heater, upgraded electrical panel, and a large, carpeted in-unit storage room. Community amenities include a pool, fitness center, and meeting room. Dedicated covered parking plus plenty of guest spaces. Ideally located with quick access to freeways, shopping, dining, and public transit. Green energy link:https://rpt.greenbuildingregistry.com/hes/OR10239934 [Home Energy Score = 7. HES Report at https://rpt.greenbuildingregistry.com/hes/OR10239934]
Zillow last checked: 8 hours ago
Listing updated: September 19, 2025 at 05:52am
Listed by:
Carrie Welch 503-522-7695,
Oregon First
Bought with:
Caitlin Williams, 200905127
Opt
Source: RMLS (OR),MLS#: 214150079
Facts & features
Interior
Bedrooms & bathrooms
- Bedrooms: 2
- Bathrooms: 2
- Full bathrooms: 2
- Main level bathrooms: 1
Primary bedroom
- Features: Bathroom, Daylight, Hardwood Floors, Barn Door, Vaulted Ceiling, Walkin Closet
- Level: Upper
- Area: 210
- Dimensions: 15 x 14
Bedroom 2
- Features: Hardwood Floors, Closet
- Level: Main
- Area: 110
- Dimensions: 11 x 10
Kitchen
- Features: Dishwasher, Eat Bar, Hardwood Floors, Microwave, Granite
- Level: Main
- Area: 90
- Width: 9
Living room
- Features: Deck, Hardwood Floors, Free Standing Range, Free Standing Refrigerator
- Level: Main
- Area: 255
- Dimensions: 17 x 15
Heating
- Wall Furnace, Zoned
Cooling
- Has cooling: Yes
Appliances
- Included: Dishwasher, Disposal, Free-Standing Range, Free-Standing Refrigerator, Microwave, Washer/Dryer, Electric Water Heater
- Laundry: Laundry Room
Features
- Vaulted Ceiling(s), Closet, Eat Bar, Granite, Bathroom, Walk-In Closet(s)
- Flooring: Hardwood
- Windows: Double Pane Windows, Daylight
- Basement: None
- Number of fireplaces: 1
- Fireplace features: Wood Burning
Interior area
- Total structure area: 1,058
- Total interior livable area: 1,058 sqft
Property
Parking
- Total spaces: 1
- Parking features: Carport, Covered, Condo Garage (Other)
- Garage spaces: 1
- Has carport: Yes
Features
- Levels: Two
- Stories: 2
- Entry location: Ground Floor
- Patio & porch: Deck
- Exterior features: Raised Beds
- Has private pool: Yes
- Has view: Yes
- View description: Territorial
Lot
- Features: Greenbelt
Details
- Parcel number: R139228
Construction
Type & style
- Home type: Condo
- Architectural style: NW Contemporary
- Property subtype: Residential, Condominium
Materials
- Cement Siding
- Foundation: Concrete Perimeter
- Roof: Composition
Condition
- Updated/Remodeled
- New construction: No
- Year built: 1979
Utilities & green energy
- Sewer: Public Sewer
- Water: Public
Community & neighborhood
Location
- Region: Portland
HOA & financial
HOA
- Has HOA: Yes
- HOA fee: $572 monthly
- Amenities included: Commons, Exterior Maintenance, Maintenance Grounds, Management, Pool, Recreation Facilities, Sewer, Trash, Water, Weight Room
Other
Other facts
- Listing terms: Cash,Conventional,FHA,VA Loan
- Road surface type: Paved
Price history
| Date | Event | Price |
|---|---|---|
| 9/19/2025 | Sold | $280,000-6.7%$265/sqft |
Source: | ||
| 8/15/2025 | Pending sale | $300,000$284/sqft |
Source: | ||
| 7/17/2025 | Listed for sale | $300,000+207.7%$284/sqft |
Source: | ||
| 3/13/2001 | Sold | $97,500+14.7%$92/sqft |
Source: Public Record | ||
| 7/2/1996 | Sold | $85,000$80/sqft |
Source: Public Record | ||
Public tax history
| Year | Property taxes | Tax assessment |
|---|---|---|
| 2025 | $4,286 +3.7% | $159,200 +3% |
| 2024 | $4,132 +4% | $154,570 +3% |
| 2023 | $3,973 +2.2% | $150,070 +3% |
Find assessor info on the county website
Neighborhood: West Portland Park
Nearby schools
GreatSchools rating
- 8/10Markham Elementary SchoolGrades: K-5Distance: 0.2 mi
- 8/10Jackson Middle SchoolGrades: 6-8Distance: 0.4 mi
- 8/10Ida B. Wells-Barnett High SchoolGrades: 9-12Distance: 2.7 mi
Schools provided by the listing agent
- Elementary: Markham
- Middle: Jackson
- High: Ida B Wells
Source: RMLS (OR). This data may not be complete. We recommend contacting the local school district to confirm school assignments for this home.
Get a cash offer in 3 minutes
Find out how much your home could sell for in as little as 3 minutes with a no-obligation cash offer.
Estimated market value
$278,000
Get a cash offer in 3 minutes
Find out how much your home could sell for in as little as 3 minutes with a no-obligation cash offer.
Estimated market value
$278,000

